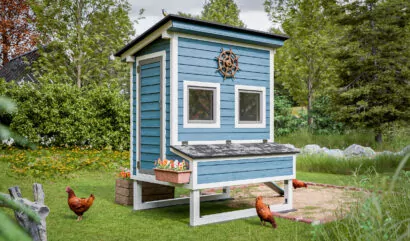
5×6 Walk-In Chicken Coop Plans
Build a charming, functional walk-in chicken coop that keeps your flock happy and secure year-round. With an elevated base, natural airflow, and convenient access.

8×20 Walk-in Chicken Run Plans
A cozy, practical home for your flock featuring natural perches, easy-access nesting boxes, and designated spots for feeders and waterers to make daily care effortless.

20x20 Walk-in Chicken Run Plans With Nesting Boxes
Our thoughtfully designed coop features a secure run for natural scratching and pecking, easy-access feeding stations, and comfortable perches for your flock's daily routines.
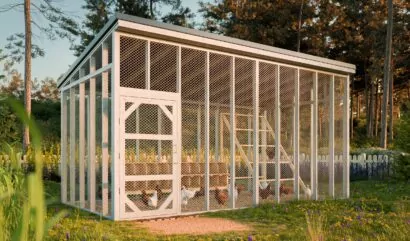
10×20 Walk-in Chicken Run Plans With Nesting Boxes
Our thoughtfully designed coop features a secure run, convenient side-access nesting boxes, built-in feeding areas, and comfortable perches for a natural chicken-keeping experience.

8×16 Medium Walk-in Chicken Run Plans
This classic design combines easy access for daily care with a raised roosting area, natural perches, and convenient side-entry nesting boxes for effortless egg collection.

6×8 Walk-in Chicken Run Plans
This thoughtfully designed walk-in coop features a predator-proof wire mesh run, accessible feeding stations, comfortable roosting areas, and easy-access nesting boxes for effortless egg collection.

10×30 Walk-in Chicken Run Plans
This thoughtfully designed coop features convenient egg collection, secure roosting areas, and integrated feeding stations for a seamless chicken-keeping experience.

4×6 Elevated Chicken Coop Plans
Perfect for small homesteads, these comprehensive DIY plans help you build a predator-resistant shelter that comfortably houses up to 10 chickens while protecting against light flooding.
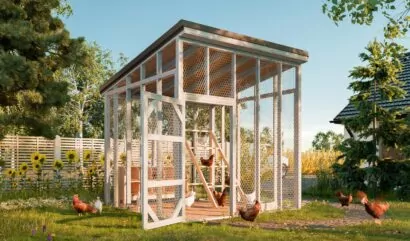
10×10 Chicken Run With Nesting Boxes Plans
Build a weather-resistant haven for your flock with these easy-to-follow DIY plans that combine security features and open-air comfort in a charming backyard design.

8×20 Walk-in Chicken Run Plans
This deluxe enclosure features a full-height door, slanted roof for weather protection, and integrated roosting bars to promote natural behaviors while keeping your flock safe and comfortable.

8×16 Walk-in Chicken Run Plans
Experience hassle-free egg collection with side-access nesting boxes, while built-in spaces for feeders and waterers keep your flock well-nourished and hydrated.

8×12 Walk-In Chicken Run Plans For 10 Chickens
The mesh-enclosed run features built-in feeders, waterers, and a sturdy ramp for easy coop access, ensuring your flock stays well-nourished and can move freely throughout their space.

8×10 Walk-in Chicken Run Plans
This thoughtfully designed enclosure features easy-access nesting boxes, dedicated feeding stations, and a sturdy ramp, ensuring both comfort and practicality for raising your backyard flock.

6×10 Walk in Chicken Run Plans
This charming backyard sanctuary features a convenient hinged door for easy maintenance, while providing a protected environment where chickens can safely forage and nest in comfort.

6×8 Chicken Run With Nesting Boxes Plans
Create a charming backyard haven with detailed instructions for a weather-resistant coop featuring a spacious run area for your happy, healthy hens.
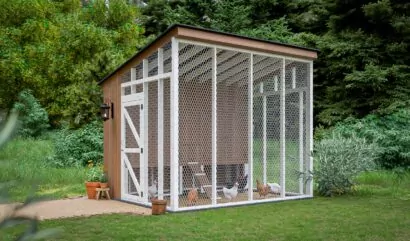
Walk-In Chicken Coop Plans with Run & Hutch for 16 Chickens
Experience hassle-free chicken keeping with smartly positioned perches, easy-access egg collection doors, and durable ramps designed for your flock's comfort.
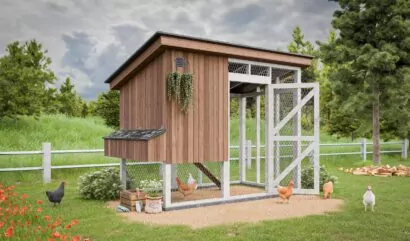
Charming Elevated Chicken Coop Plans for 8 Hens
This charming backyard sanctuary features a secure enclosed run and cozy nesting area, providing the perfect environment for your feathered friends to thrive.

4×8 Charming Cottage Chicken Coop Plans With Run For 8 Chickens
Experience the delight of sustainable backyard farming with these user-friendly plans featuring detailed instructions, charming yellow and white aesthetics, and practical features for both comfort and security.

6×8 Cottage-Style Gable Roof Chicken Coop Plans For 12 Chickens
This charming design combines a raised nesting area, secure run space, and practical features like ventilation windows, all wrapped in a DIY-friendly package with complete building instructions.
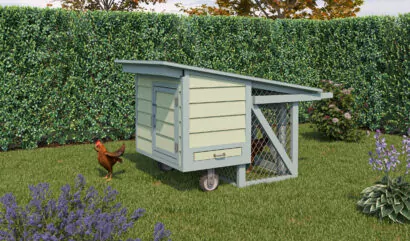
Easy Chicken Tractor Plans For 4 Chickens
This innovative chicken tractor design prioritizes sustainability with a unique aesthetic, while providing roost bars and nesting boxes for comfortable chicken living.

Mobile Chicken Tractor Plans For 10 Chickens
This well-designed structure features a weather-resistant build with enclosed nesting boxes, proper ventilation, windows for natural light, and easy-access doors for maintenance and egg collection.
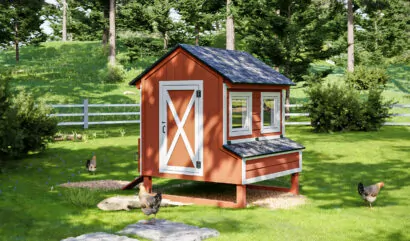
6×6 Amish-Inspired Chicken House Plans For 12 Chickens
This elevated farmhouse-style coop features external access nesting boxes, multiple perches, a removable droppings tray, and windows for ventilation and lighting.

Barn Style Chicken Coop With Run Plans For 12 Chickens
This versatile farmhouse coop features a raised design with integrated aviary, easy-clean droppings tray, external egg collection, and predator-proof construction for your flock's safety.

Modern Chicken Coop Plans For 15 Chickens
This dual-door design offers easy access for cleaning and egg collection, with a dedicated chicken entrance connecting the nesting area to the secured foraging space.
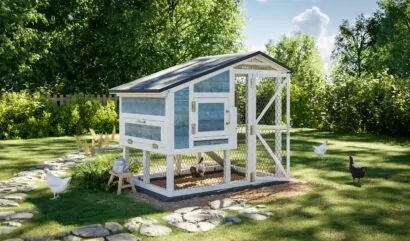
4×6 Backyard DIY Hen House Plans For 10 Chickens
The coop's thoughtful features include a wire-mesh run, roosting perches, external egg collection door, and a waste tray for hassle-free maintenance.
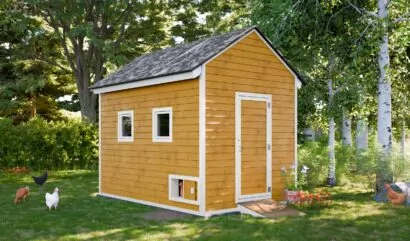
8×12 All-Weather Chicken House Plan For 20 Chickens
The coop's interior offers cozy perches for roosting and multiple nesting boxes, while its windows ensure optimal lighting for consistent egg production.
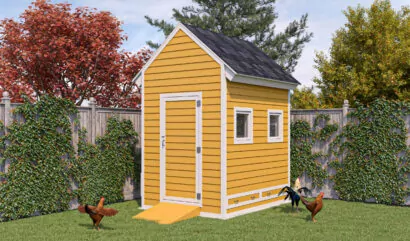
6×8 Hen House Plan For 20 Chickens
This thoughtfully designed walk-in coop features a concrete foundation, slide-out cleaning trays, and four windows for optimal lighting and ventilation.
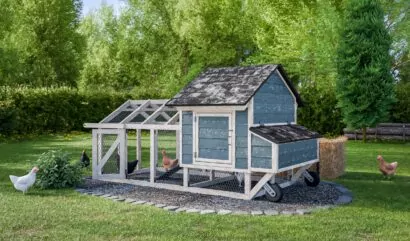
4×8 Small Chicken Tractor Plans For 6 Chickens
The elevated hutch design offers protected space underneath while featuring convenient access doors and a droppings pan for easy maintenance and cleaning.
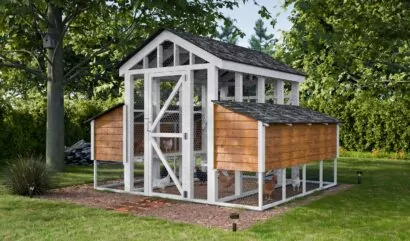
10×12 Medium Chicken Coop & Run Plans For 12 Hens
This thoughtfully designed coop features a central run between elevated nesting compartments, complete with accessible doors and protective roofing for maximum comfort and functionality.
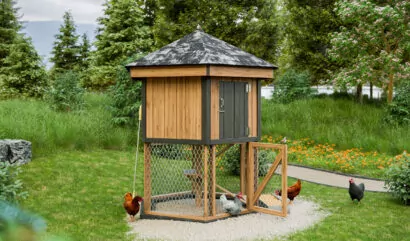
7×8 Multi-Level Hexagonal Chicken Coop For 10 Hens
This innovative multi-level structure maximizes limited backyard space while providing a cozy environment where chickens can thrive and owners can easily maintain their flock.
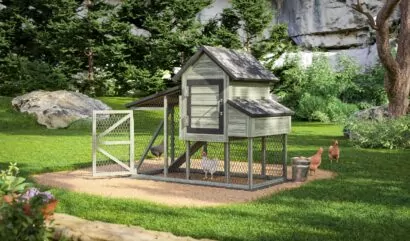
3×6 Small Chicken Coop Plans With Raised Hutch For 6 Chickens
This thoughtfully designed coop features light-optimizing windows, an easy-clean litter tray, and comfortable perches for roosting, ensuring a natural habitat for your flock.
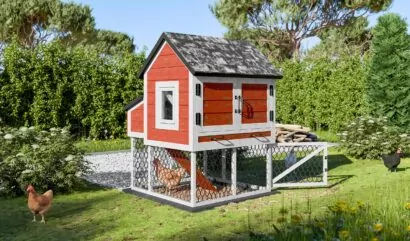
4×4 Small Chicken Coop Plans For 6 Chickens & Easy Egg Collection
The coop's practical features include perches, side-access doors for egg collection, a sunlight-maximizing window, and a removable tray for simplified waste management.
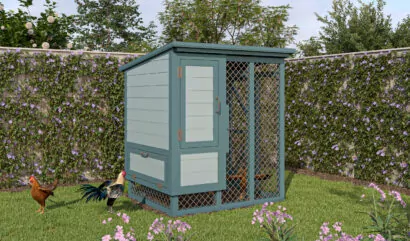
4×5 Low-Maintenance Chicken Coop Plans For 8 Chickens
Featuring a lean-to roof design, convenient cleaning tray, and side-mounted door for egg collection, this walk-in coop provides a practical solution for up to 6 chickens.
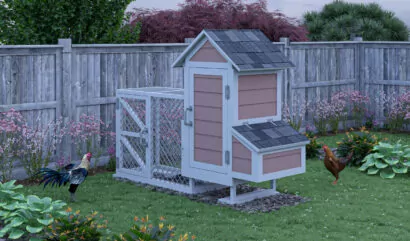
2×6 Extra Small Chicken Coop For 6 Chickens
Featuring secure wire mesh, comfortable perches, a manure collection tray, and a bright window for optimal egg production, this coop ensures a healthy and safe environment for your chickens.
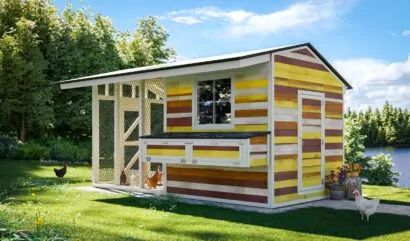
8×16 Gable Roof Chicken Coop & Run Plans For 20 Chickens
The chicken coop features convenient dual entry doors, a dedicated egg collection hatch, and a window above the nesting box to ensure optimal lighting for your flock.
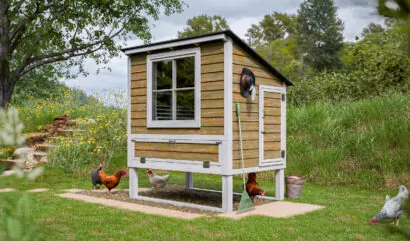
4×6 Small Chicken Coop Plans For 6 Chickens
A charming garden-nestled coop with generous windows bathes hens in natural light, while its slanted roof and overhanging eaves ensure weather protection throughout the seasons.

6×12 Gable Roof Chicken Coop & Run Plans For 10 Chickens
This well-ventilated hen house accommodates up to 10 birds with a square window for natural light, and features a 5'11" run alongside a 6'11" shelter.
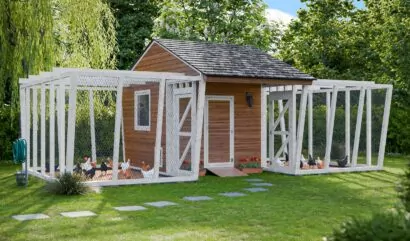
30×15 Large Chicken Run Plans For 50 Chickens
Featuring dual aviaries, strategically placed windows for optimal lighting, and easy-access doors, this thoughtfully designed coop ensures convenient maintenance and healthy chicken living.
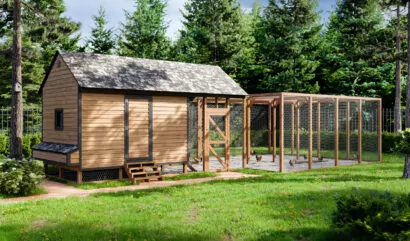
Extra Large Chicken Coop With Run Plans For 50 Chickens
This professional-grade coop features exterior-access nesting boxes, reinforced concrete foundation, and wide entrances for effortless maintenance while ensuring optimal ventilation and predator protection.
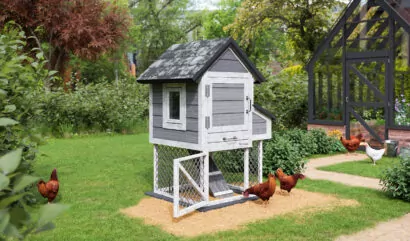
3×3 Budget-Friendly Cozy Chicken Coop Plans For 6 Chickens
This well-illuminated coop features a window for optimal light exposure, convenient access doors, and elevated perches to accommodate natural roosting behaviors.

3×5 Small Chicken Coop & Run Plans For 6 Chickens
This thoughtfully designed coop features dual-hinged doors for easy access, an external litter tray for hassle-free cleaning, and a well-ventilated interior for healthy, happy chickens.
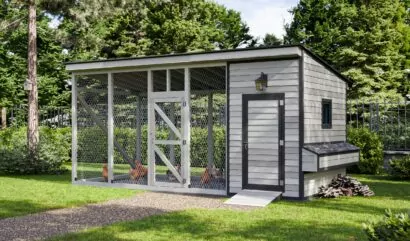
20×9 Lean-To Chicken Coop & Run Plans For 12 Chickens
With convenient 6-foot doors, abundant natural lighting, and well-designed nesting boxes, this spacious coop ensures comfortable living and optimal egg production for your flock.
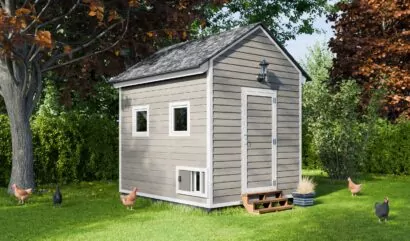
10×8 Medium Chicken Coop Plan For 30 Chickens
This thoughtfully designed coop features illuminating windows, climate-regulating vents, and a broad entry door for easy maintenance and egg collection.
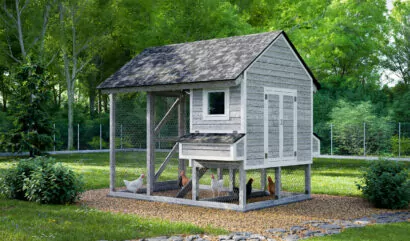
12×8 Medium Chicken Coop & Run Plans For 12 Chickens
The elevated design features nesting boxes with easy-lift lids, offering 96 square feet of total space while protecting against water damage and flooding.
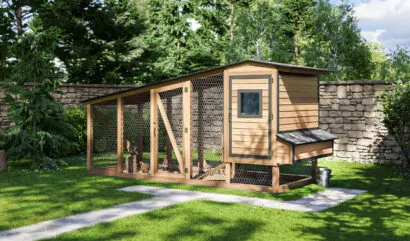
6×17 Medium Chicken Coop Plans with Run – DIY Design for 12 Chickens
This well-ventilated coop features a full-sized door for easy access, a convenient top-opening nesting box, and 102 square feet of wire-meshed space for healthy chicken living.
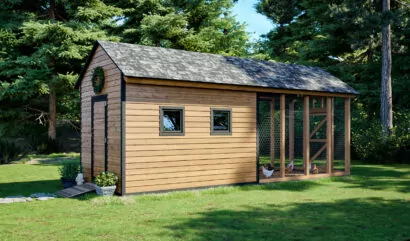
Shed Style Large Chicken Coop For 50 Chickens
The walk-in coop features strategically placed nesting boxes, comfortable perches, and superior ventilation, ensuring optimal conditions for your flock's well-being and egg production.
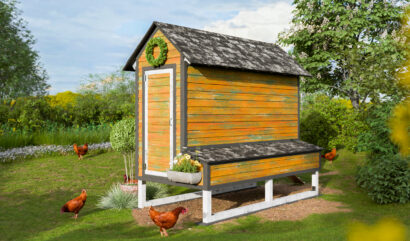
5×10 Victorian-Style Chicken House Plan For 12 Chickens
This thoughtfully designed poultry shelter features strategic roosting bars, protected nesting areas, and a shaded ground space for weather protection and comfort.

5×6 Small Chicken Coop Plan For 10 Chickens
The well-built enclosure features strategically placed perches, proper ventilation, and enough space to house up to 10 chickens comfortably.
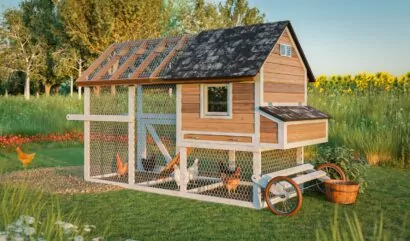
Chicken Tractor Plans For 8 Chickens
The charming coop's elevated hutch design and mesh-enclosed run provide chickens with a safe, well-ventilated space to roost, lay eggs, and forage naturally.
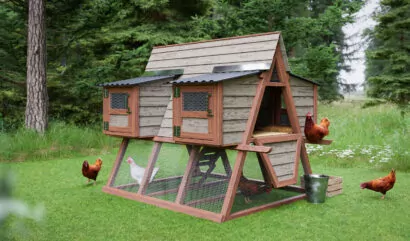
7×6 A-Frame Chicken Coop & Run Plans For 6 Chickens
This charming coop features convenient external nesting boxes and abundant windows for ventilation, while its steep roof design ensures excellent weather protection and adds visual appeal.
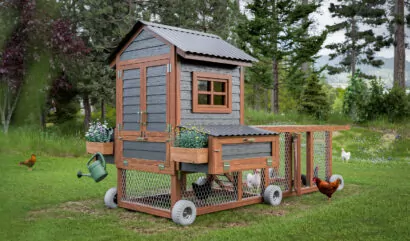
8×15 Gable Roof Chicken Tractor Plans For 6 Chickens
This practical poultry shelter features an elevated sleeping area with windows for ventilation, protected outdoor run space, and a color scheme blending earthy green and beige tones.
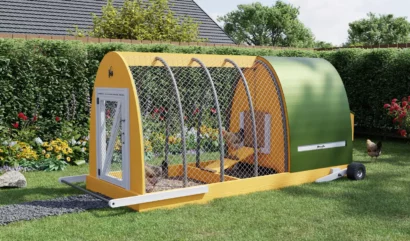
4×12 Greenhouse Style Chicken Coop Plan For 8 Chickens
Perfect for up to 10 chickens with 48 square feet of space, featuring an exterior nesting box, convenient cleaning door, and ability to paint for customization.
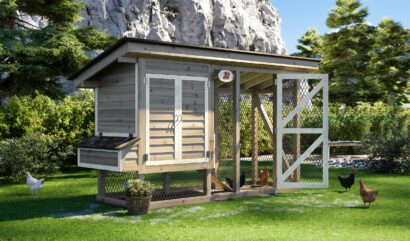
4×12 Elevated Chicken Coop & Run Plans For 10 Chickens
The elevated hutch features strategically placed windows and sloped roofing, with easy-access doors for maintenance and overhanging eaves that protect from weather elements.

5×4 Space-Saving Walk-In Chicken Coop Plans For 8 Chickens
This elevated coop features predator-resistant construction, strategic window placement for optimal lighting, and comfortable roosting bars while providing a shaded, dry space underneath for chickens.
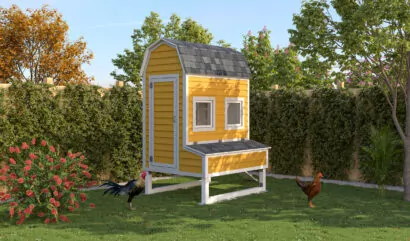
5×6 Dutch-Style Chicken House Plan For 10 Chickens
This thoughtfully-designed coop features elevated flooring, dual windows for ventilation, and accessible nesting boxes to ensure both chicken comfort and easy egg collection.
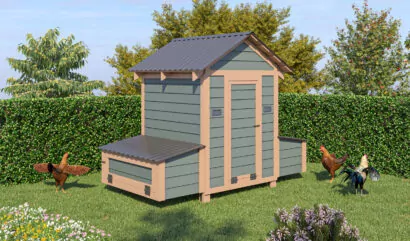
4×4 Small Chicken House Plan For 6 Chickens
Experience hassle-free poultry keeping with this thoughtfully designed coop featuring easy-access doors, a convertible ramp, and the option to add mesh for safe free-ranging.
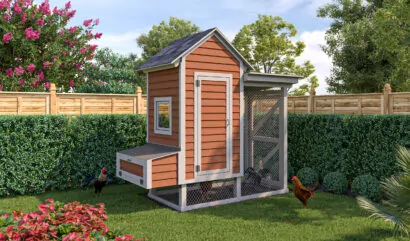
4×8 Medium Chicken Coop Plans For 10 Chickens
This well-lit, walk-in design features a wire-meshed aviary beneath the hutch and can comfortably house up to 10 medium-sized chickens with roosting bars for rest.
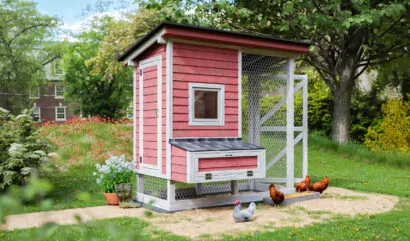
4×8 Easy Clean Chicken Coop & Run Plans For 8 Chickens
This well-ventilated coop features a side-mounted nesting box with a window, ensuring natural light for optimal egg production while keeping predators at bay.
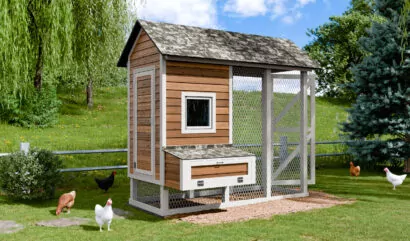
4×10 Elevated Chicken Coop Plans For 10 Chickens
This thoughtfully-designed hutch features a convenient side-mounted nesting box with exterior access, bright window for ventilation, and predator-proof construction to keep your feathered friends healthy and comfortable.
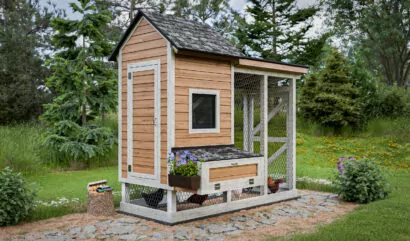
4×10 Walk-In Chicken Coop & Run Plans For 10 Chickens
This spacious and weather-resistant shelter ensures optimal natural lighting and comfortable maintenance while providing a safe haven for your feathered friends.
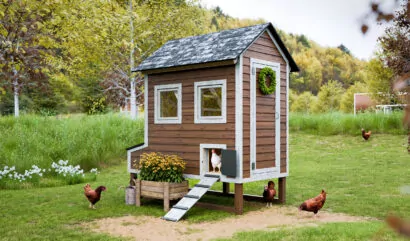
4×8 Medium Coop Plans Elevated Home for 8 Chickens
This thoughtfully designed coop features windows for natural light, dual-access doors, and ground clearance for predator protection while creating a comfortable shelter for your flock.
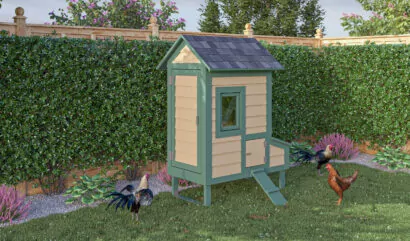
2×4 Small Chicken House Plan For 6 Chickens
This elevated backyard sanctuary features side-mounted nesting boxes with easy-access lids and strategically placed windows for optimal ventilation and natural light.
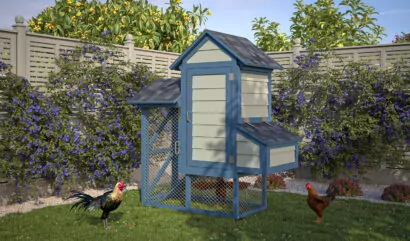
2×4 Small Chicken Coop & Run Plans For 6 Chickens
Perfect for urban homesteaders, this elevated coop features easy-access nesting boxes and extended eaves for weather protection, ensuring your flock stays dry and comfortable.
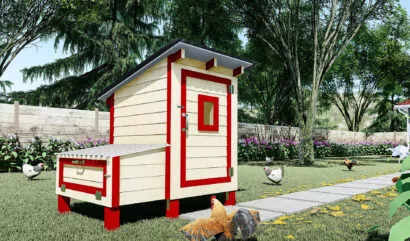
3×4 Compact Chicken House Plan For 6 Chickens
This elevated coop features a convenient external nesting box and secure ramp entrance, built with predator-resistant materials to protect your flock while adding rustic charm.
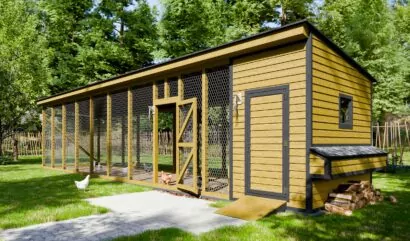
Extra Large Chicken Run Plans For 20 Chickens
This walk-in coop features multiple perches, dual-door nesting boxes, and rests on a concrete foundation for enhanced predator protection.
