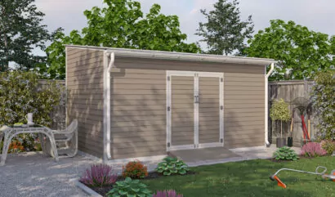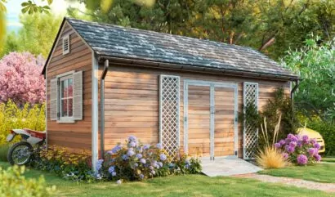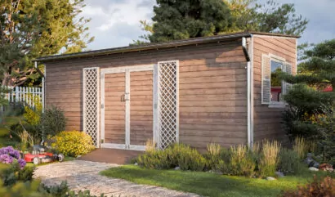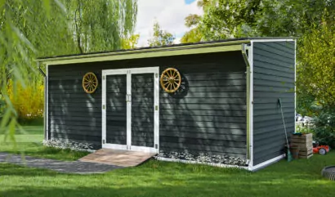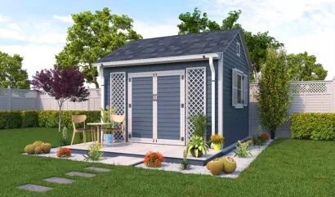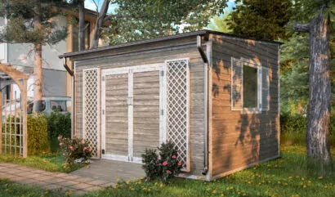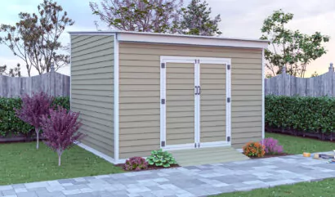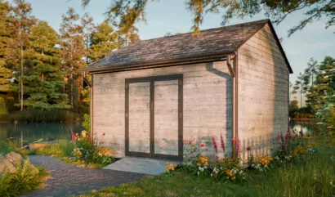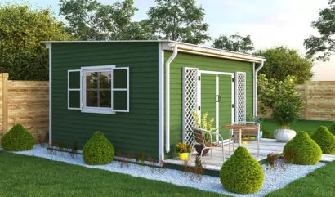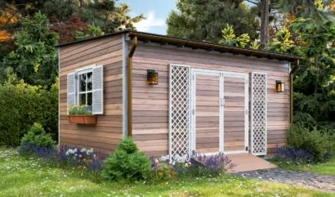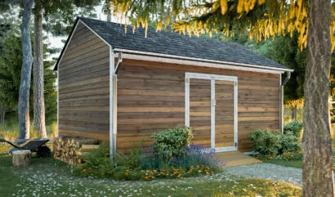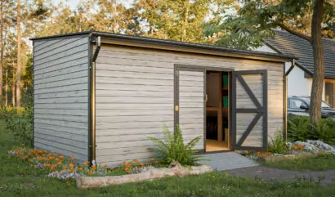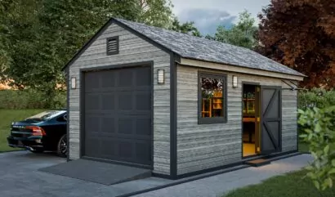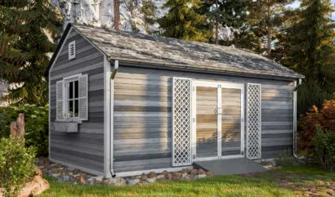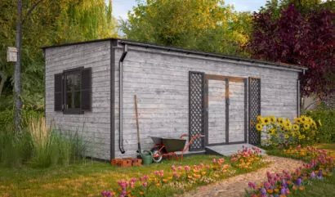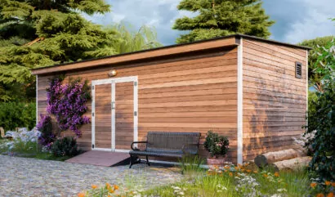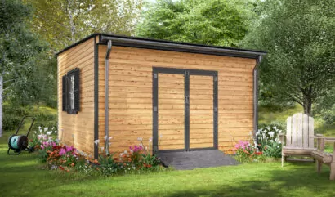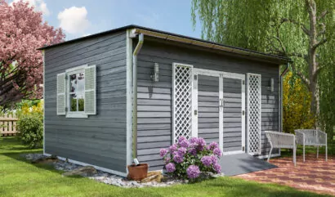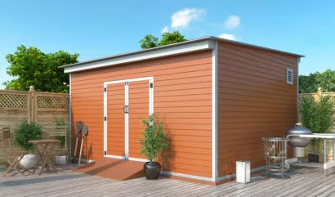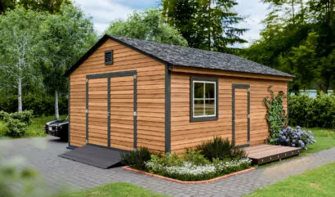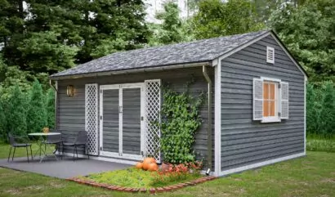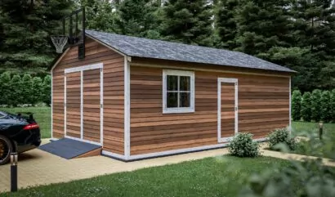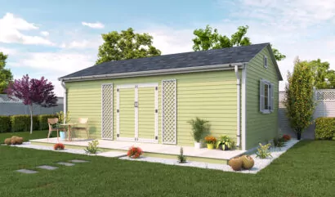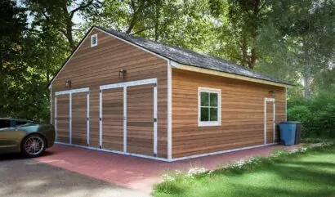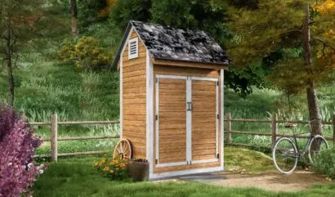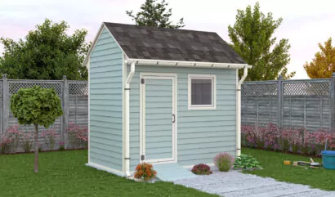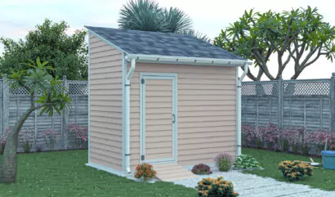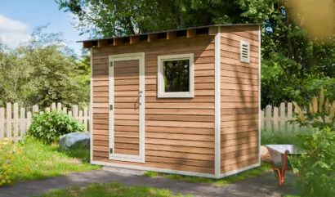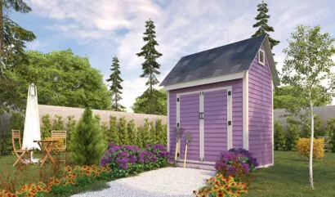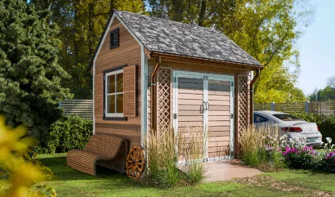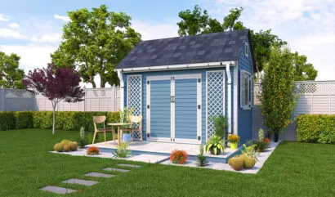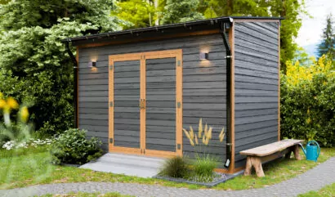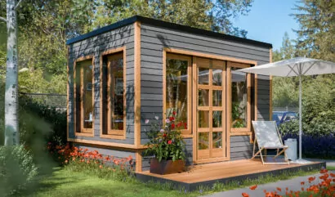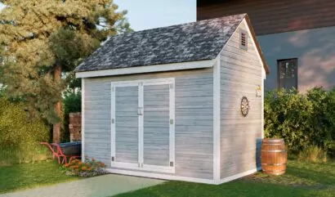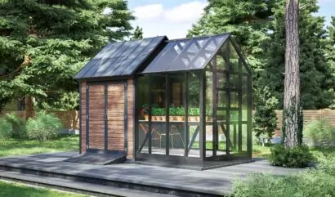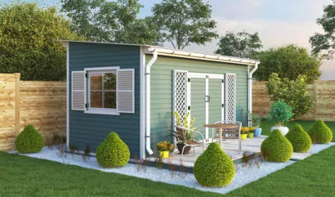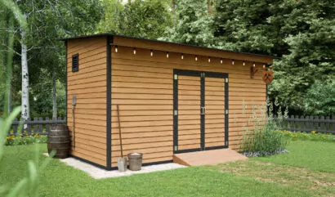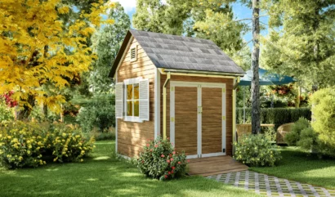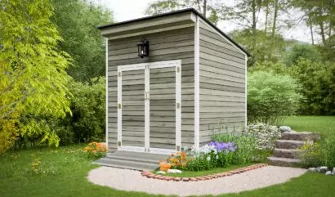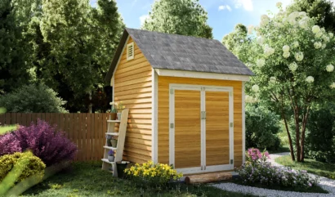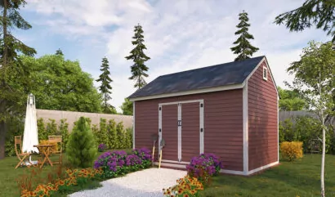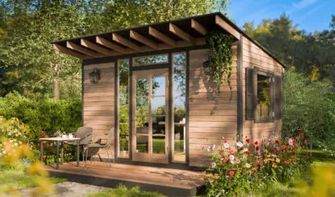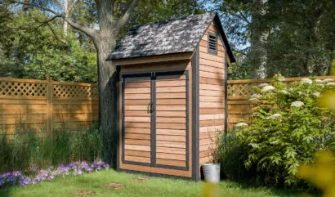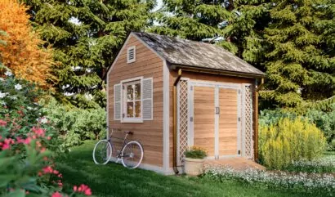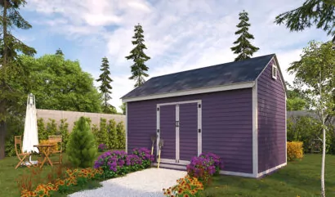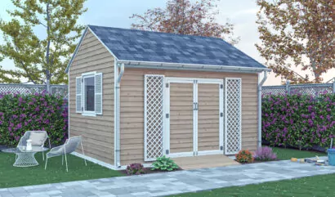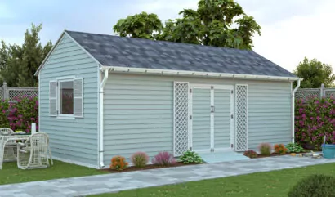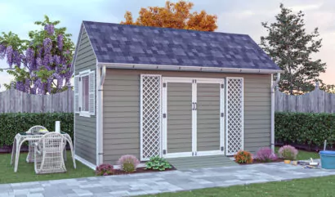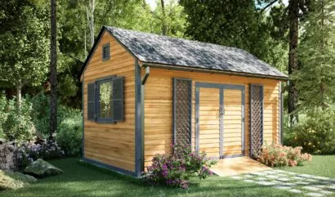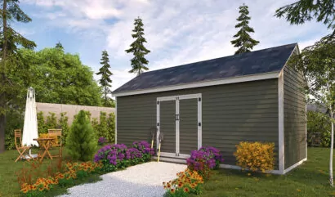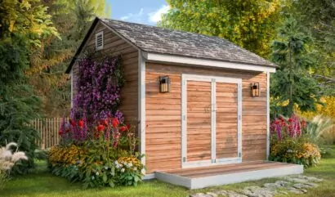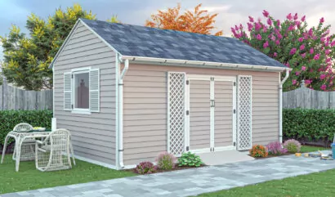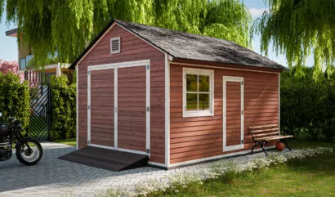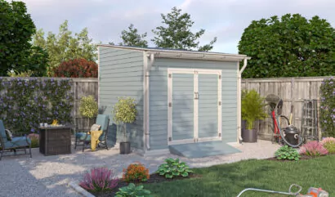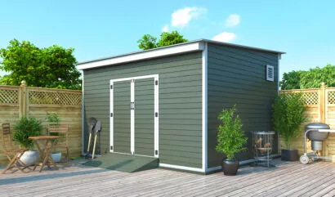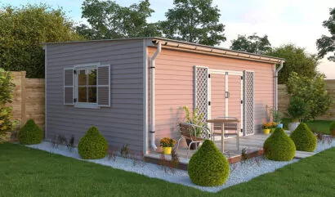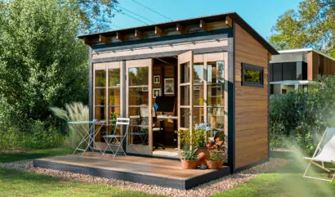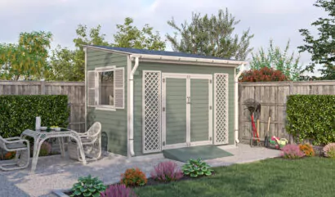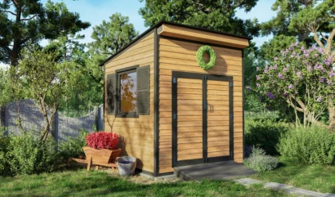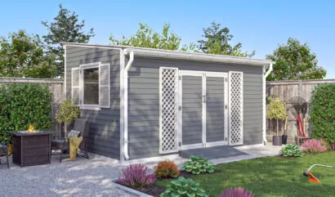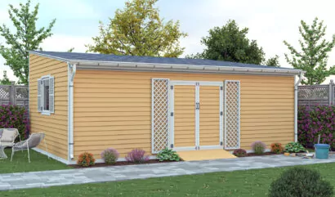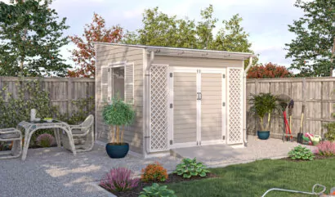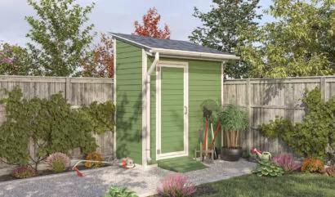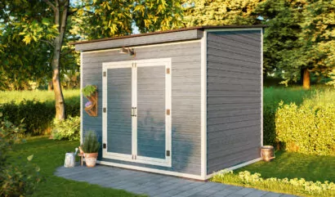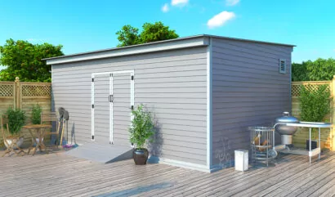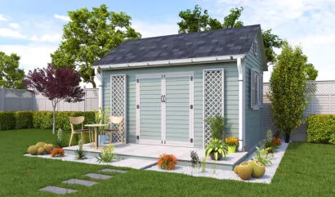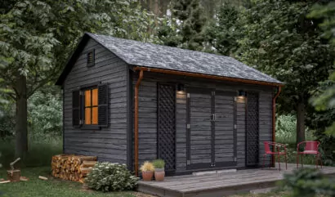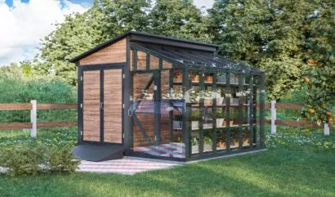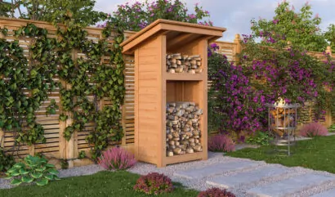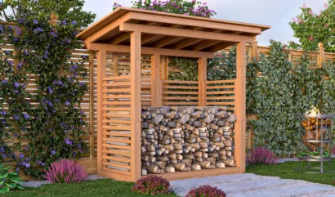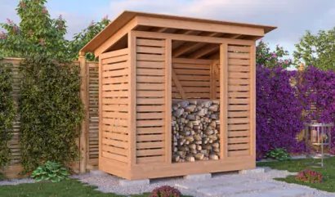A Brief Guide to Shed Plan Selection
Craftcamp offers an amazing 107 different DIY backyard shed plans that range from simple storage units to elaborate multifunctional she-sheds. This guide will help you navigate this broad spectrum of plans and to identify the best option for your storage requirements and for your backyard. You may also want to get a detailed overview of the shed construction process by checking out our guide on how to build a storage shed.
Explore Key Structural Design Features and Styles
Craftcamp shed plans have a wide range of design elements to fit your specific aesthetic preferences and practical concerns. Most designs feature attractive, functional gable roofs to optimize water drainage and maximize interior space. We also offer plans for greenhouse/storage shed hybrids, lean-to options for placement directly against existing structures, and plans with garden-bed integration and other specialized exterior features.
Think About Key Interior Design Features and Styles
Specialized interior features found in Craftcamp shed plans include customized built-in shelving, sturdy workbenches, and lofts for extra storage. While our plans don’t include electrical diagrams, they account for potential wiring runs and suggest outlet and lighting placement for those who wish to add electricity to their finished shed.
Research Local Regulations and Planning
Before selecting a shed plan, you should check your local construction codes and contact your town’s building department to obtain necessary permits for your chosen project. Different municipalities have different regulatory requirements based on shed size, building site, and other factors. Permits are typically required for structures over a certain size (often 100-120 square feet), so our smaller shed options may not require permitting in some areas. Beyond government rules, you should take care to meet any relevant HOA standards. Remember to verify setback requirements (minimum distances from property lines) and call your local utility locating service before choosing a final site and begin digging for a foundation.
Choose the Right Location
Beyond meeting regulations, you should choose a relatively level location that promotes proper drainage with water flowing away from your foundation. You should also judge how accessible the site will be for both initial construction and future use. Furthermore, you should consider sun exposure and how it will affect the shed’s interior temperature and natural lighting from day to day and season to season. Exposure to sunlight can also deter mold growth, especially on roofs. A properly positioned shed will be more functional and require less maintenance over time.
Determine the Dimensions You Need
Regulatory restrictions might impact the size of your shed, but you must ensure that you have enough space to meet your needs. Start by listing everything you plan to store and calculate the minimum space required, then add roughly 25% to 30% for future expansion. You may need to meet specific headroom requirements for storing tall items or ensure enough loft storage and/or door dimensions to accommodate the storage of larger items. Many Craftcamp shed plans feature double doors for easier access, and they all clearly specify door, wall, and ceiling height.
For specific uses, we recommend:
- Lawn Equipment Storage: Minimum 8×10 for a typical suburban lawn setup
- Workshop: At least 10×12 to allow for workbenches and movement
- Garden Storage: 6×8 works well for basic garden tools and supplies
- Bike Storage: Our 4×6 bike shed is perfect for storing up to three bicycles
Find the Best Foundation
Each Craftcamp shed plan comes with a specific recommended foundation type. Concrete slabs are best for larger sheds and workshops, and provide the most durable, weather-resistant and solid base. Gravel pads with skids offer an economical and effective option for most medium-sized sheds. And pier foundations elevate your shed to protect and stabilize it in areas with poor drainage or uneven terrain.
Pick the Right Building Materials
Craftcamp shed plans are designed for common building materials (such as wood, plywood, siding, and asphalt shingles), ensuring that you can source materials locally without difficulty. We specify appropriate lumber grades and types, including where pressure-treated wood is necessary for ground contact or moisture resistance. Plans come complete with details that range from specific fasteners and hardware to polycarbonate panels for greenhouse sections. Just remember that building material or hardware exposed to the elements must be rated for exterior use.
Choose the Right Doors, Windows, and Vents
Craftcamp plans feature a variety of single-door and double-door entryway configurations to meet different needs. Door placement is strategically positioned for optimal interior space usage, with construction details for building sturdy, weather-resistant doors. And adding doors to both ends of a shed allows easy access to items that might otherwise be difficult to reach. Natural light and ventilation are also important considerations in our designs. Windows can be strategically placed for optimal lighting and airflow. Other ventilation options include roof vents, soffit vents, or ridge vents, which are positioned to cool in the summer and/or retain heat in the winter.
Address Cost Concerns and Saving Strategies
When budgeting for your shed build, you can begin with the initial cost of construction plans. Craftcamp offers a range of plans for free. Of course, your major cost concern will be lumber and other required building materials, hardware, and fixtures. Beyond the expense of the building materials, you must also pay for any necessary building permits, for tools that you must either purchase or rent, and for any optional features or upgrades you want to add. To manage your budget effectively, take advantage of our detailed material lists to prevent waste and unnecessary purchases. Where appropriate, Craftcamp can suggest cost-effective material alternatives that have no significant impact on structural integrity.
From Site Preparation to Completion
Proper preparation ensures a stable, long-lasting foundation. You can begin by precisely marking your shed’s footprint before excavation. Then you can move sod and topsoil to reach stable ground, create a perfectly level base for your foundation, and incorporate proper drainage to prevent future water damage. Construction timelines will vary according to the difficulty level of your chosen plan. Plans for small, easy-to-build sheds typically require 1 to 2 weekends for completion, medium plans usually take 2 to 4 weekends, depending on experience, and more complicated plans for building large sheds may require several weekends of dedicated time.
Most Craftcamp plans are designed to use common carpentry tools. Any necessary specialty tools will be clearly specified. Basic tools needed typically include a hammer, circular saw, cordless drill/driver, tape measure, level, and square. For faster construction, you may want to use optional power tools like a miter saw, nail gun, or impact driver.
From Beginner to Advanced
If you’re a novice DIYer with modest carpentry skills, consider simpler Craftcamp plans. Small storage sheds like our 4×6, 6×8, or 8×8-ft. plans make excellent starting points. Beginners may also want to gravitate toward shed designs with a single-pitch shed roof, because they’re easier to frame and finish. No matter which Craftcamp beginner plan you choose, you’ll get highly detailed, step-by-step guidance to ensure success.
For those with some experience, medium-sized structures like our 10×10 or 10×12-ft. sheds provide more challenge while still remaining manageable. These often feature basic gable roofs that introduce more complex framing techniques and may incorporate windows or specialized door designs.
Experienced builders looking for a challenge–and much more storage space–will appreciate our advanced designs. Larger structures like our 12×20, 16×24-ft. shed or workshop plans require more advanced skills and offer greater customization potential. These plans might include greenhouse/shed hybrid infrastructure, complex roof designs with multiple pitches or dormers, and/or specialized workshop features for a variety of purposes.


