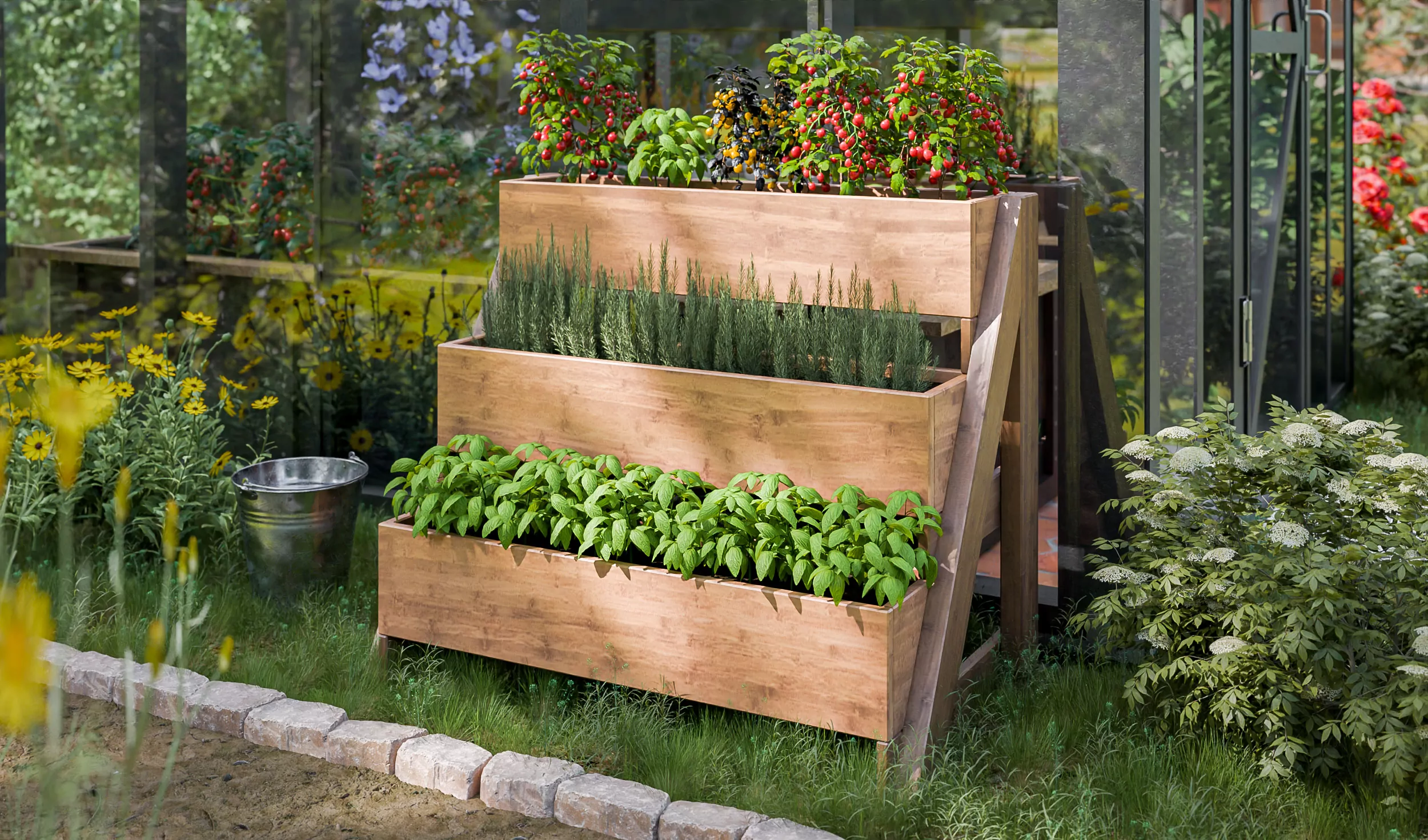In this article, we are going to guide you through the process of building a beautiful and sturdy wedding arch using our free plans. With detailed instructions, a comprehensive shopping list, and a cut list, you’ll have all the information you need to create a stunning focal point for your special day. We’ll walk you through the steps of assembling the side wall frames, top frame, and roof, as well as installing the post anchor ground spikes for added stability. By the end of this project, you’ll have a charming wedding arch that you can personalize with your favorite decorations, creating a romantic backdrop for your ceremony and photos.
| Unit | Qty | Size | |
| Lumber 1″x6″ | pcs | 2 | 8′ |
| Lumber 2″x4″ | pcs | 4 | 10′ |
| Lumber 2″x6″ | pcs | 2 | 10′ |
| Lumber 4″x4″ | pcs | 5 | 6′ |
| Post Anchor Ground Spike | pcs | 4 | |
| Wood screws (3″) | pcs | 20 | |
| Wood screws (5″) | pcs | 20 |
| Arch’s Side Wall Frames | Unit | Qty | Size |
| Lumber (1 1/2″ x 3 1/2″) | pcs | 4 | 3′-5″ |
| Lumber (3 1/2″ x 3 1/2″) | pcs | 4 | 10′ |
| Arch’s Top Frame | Unit | Qty | Size |
| Lumber (1 1/2″ x 5 1/2″) | pcs | 2 | 10′ |
| Arch’s Roof | Unit | Qty | Size |
| Lumber (3/4″ x 5 1/2″) | pcs | 5 | 6′ |
| Fasteners & Hardware | Unit | Qty | Size |
| Post Anchor Ground Spike | pcs | 4 | |
| Wood screws (3″) | pcs | 20 | |
| Wood screws (5″) | pcs | 20 |
Step 1: Frame the Side Walls
1.1. Using pressure-treated 2x4s and 4×4, construct the two side walls of the wedding arch, as shown in the drawing below. For each side wall, cut two 4x4s to 10′ for the vertical posts, and two 2x4s to 3′-5″ for the horizontal rails.
1.2. Fasten the rails between the posts with 5″ screws.
1.3. Using a carpenter’s framing square, check the corners to make sure they are 90°.

Step 2: Assemble the Beams
2.1. Cut two pressure–treated 2×6 beams to 10′ long. Then saw off the bottom two corners of each beam at 45 degrees, according to the drawing below.
2.2. Use 3” screws to fasten the beams flush with the tops of the 4×4 posts.
2.3. Using a carpenter’s framing square, check the corners to make sure they are 90°.

Step 3: Assemble the Top
3.1. Cut five pressure-treated 1×6 rafters to 6′ long.
3.2. Next, cut two 1½” wide x 2 ¾” deep slots into the bottom edge of each rafter, as shown in the drawings below. Then saw off the bottom two corners of each rafter at 45 degrees.
3.3. Connect the beams with 3″ wood screws.
Step 4: Install the Metal Post Anchors
4.1. Secure the wedding arch to the ground with four metal post anchors. Place a short scrap block of 4×4 in an anchor and pound it into the ground with a sledgehammer. Repeat for installing the remaining three anchors, making sure they’re precisely spaced to accept the wedding arch’s four posts.
4.2. Set the arch into the four anchors and secure it by driving 3” screws through the anchors and into each post.

Step 5: Final Touches
Now that your wedding arch is all done, you are ready to finish it with your favorite paint, stain, or clear-wood preservative.






