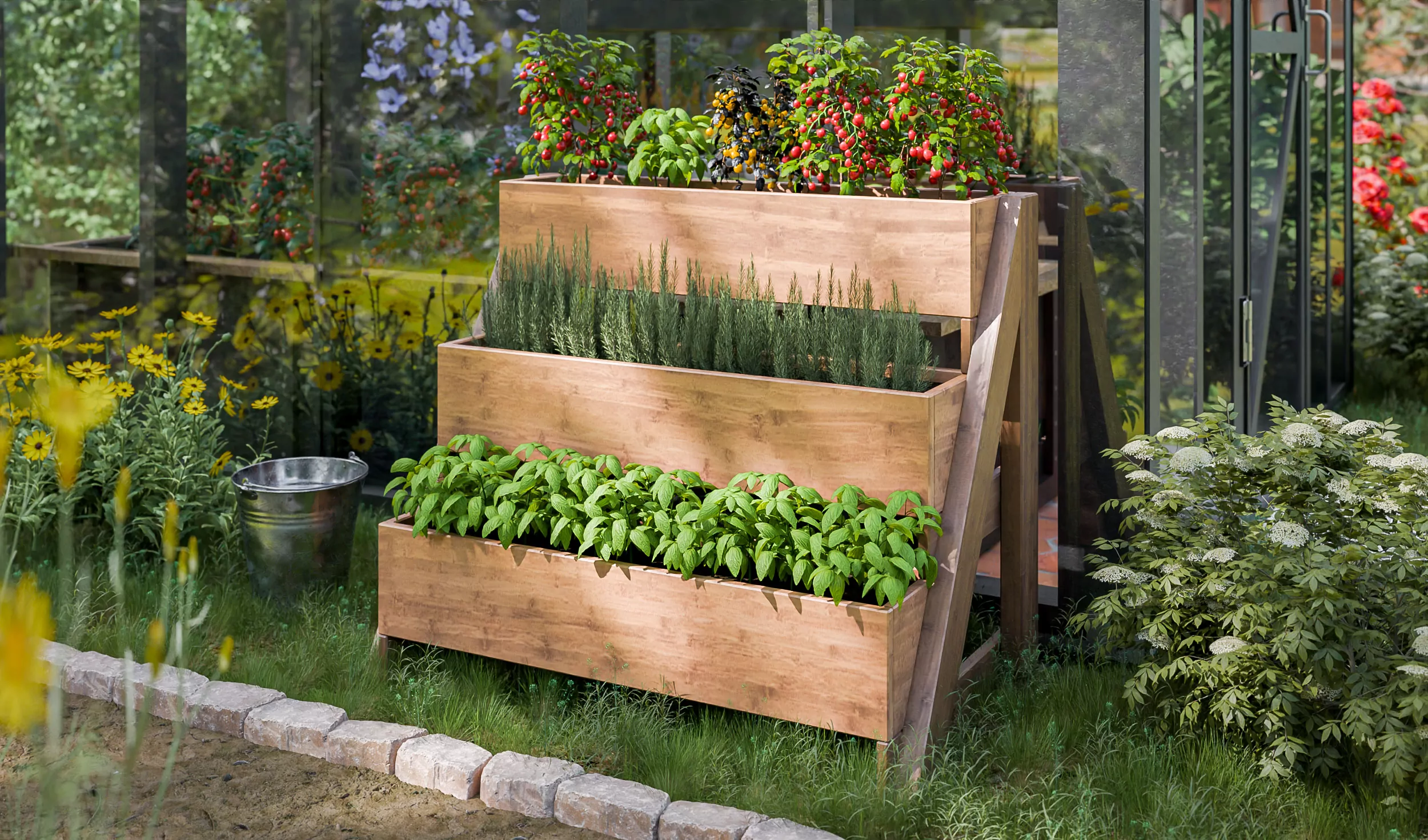In this article, we are going to guide you through the process of building sturdy and spacious 2×12 garage shelves that will help you organize your tools, equipment, and supplies. This step-by-step plan is designed to be easy to follow, even for those with limited carpentry experience.
| Unit | Qty | Size | Note | |
| Pressure-treated lumber (1˝x 4˝) | pcs | 6 | 12´ | Joists |
| Pressure-treated lumber (2˝x 4˝) | pcs | 14 | 8´ | Legs, Joists, Shelf support |
| Plywood (5/8˝) | pcs | 3 | 4´ x 8´ | Sheathing |
| Wood screws (2˝) | pcs | 300 | ||
| Wood screws (3˝) | pcs | 55 | ||
| Wood screws (5˝) | pcs | 130 |
| Garage Shelves Main Frame | Unit | Qty | Size | Note |
| Pressure-treated lumber (2˝x 4˝) | pcs | 8 | 6´ | Legs |
| Pressure-treated lumber (1˝x 4˝) | pcs | 12 | 6´ | Joists |
| Pressure-treated lumber (2˝x 4˝) | pcs | 12 | 1´-10˝ | Joists |
| Pressure-treated lumber (2˝x 4˝) | pcs | 18 | 1´-10˝ | Shelf supports |
| Plywood (5/8˝) | pcs | 6 | 2´ x 6´ | Sheathing |
| Fasteners & Hardware | Unit | Qty | Size | Note |
| Wood screws (2˝) | pcs | 300 | ||
| Wood screws (3˝) | pcs | 55 | ||
| Wood screws (5˝) | pcs | 130 |
Step 1: Assemble the Main Frame
1.1. Build the main frame of the garage shelving unit out of using pressure-treated 1x4s and 2x4s. Cut the four 2×4 legs to 6′, then cut six 2x4s to 1′-10″ to serve as the horizontal rails that connect the front legs to the rear legs. 1.2. Next, cut six 1x4s horizontal rails to 6′ to span across the front and rear of the shelving unit.
1.3. Secure the parts together with 3″ and 5″ screws.
1.4. Using a carpenter’s framing square, check the corners to make sure they are 90°.

Step 2: Assemble the Main Frame
2.1. Follow the instructions in Step 1 to build a second main frame, making it identical to the first frame.

Step 3: Assemble the Shelves
3.1. To provide proper support for the shelves, you need to install three 2x4s for each of the six shelves. Cut eighteen pressure-treated 2×4 supports to 1′-10″.
3.2. Fasten the shelf supports to the front and rear 1×4 rails with 3″ screws.

Step 4: Install the Plywood
4.1. Cut the six shelves out of 5/8″ plywood, making each one 2’ wide x 6′ long.
4.2. Fasten the plywood shelves to the rails and supports with 2″ wood screws, as shown below.




