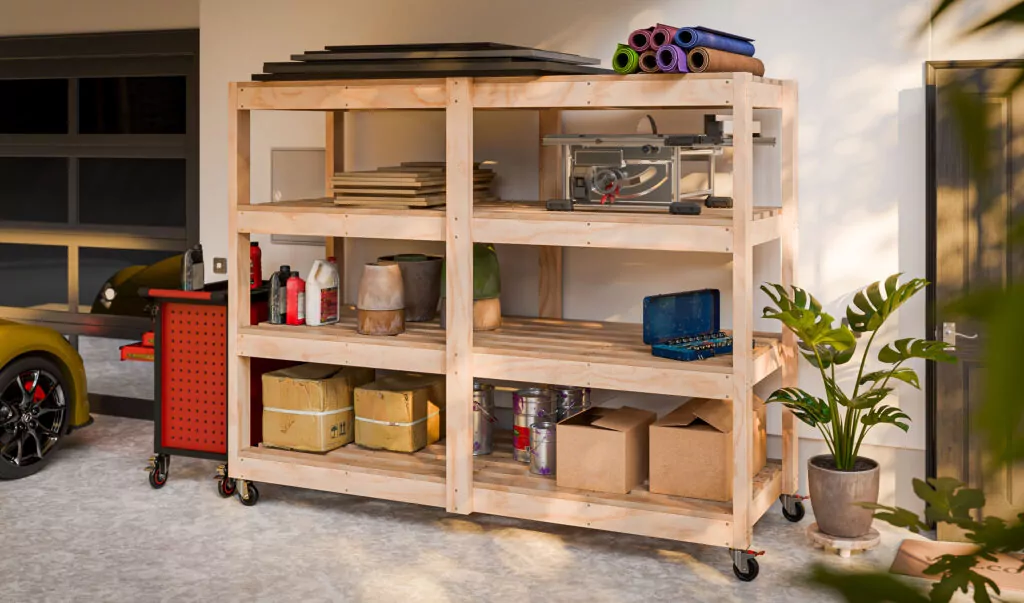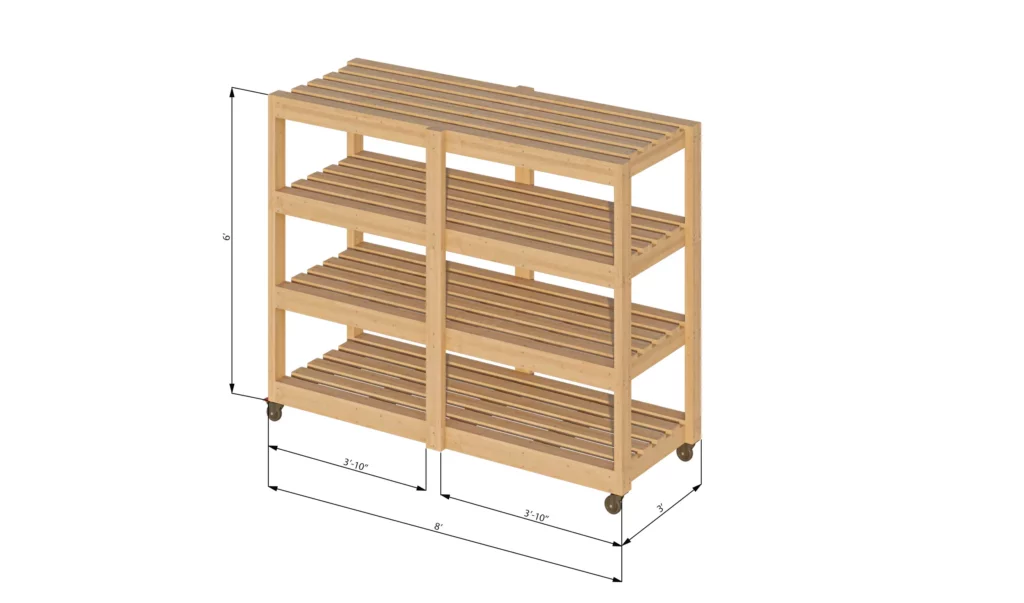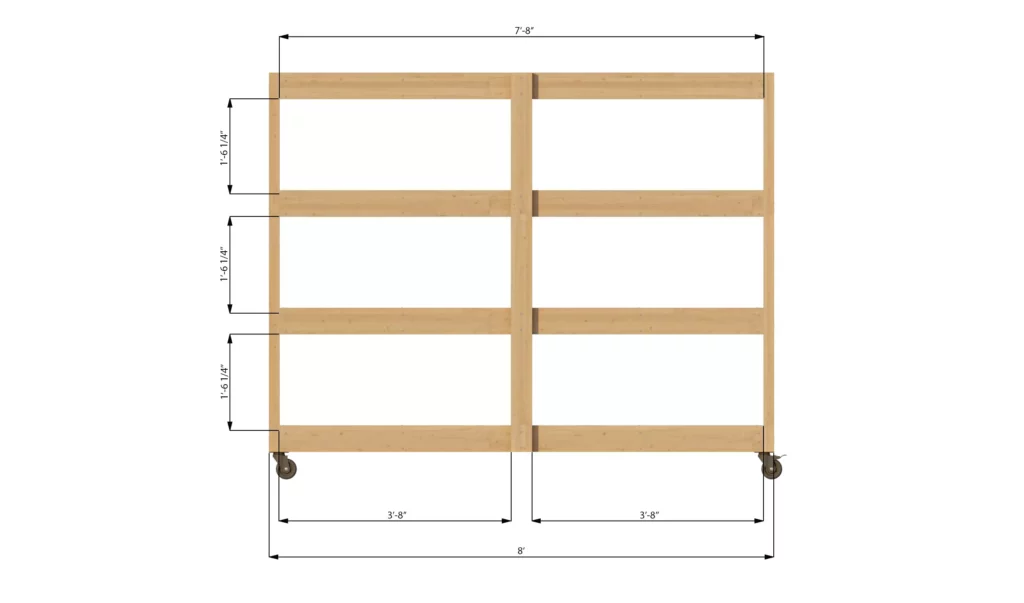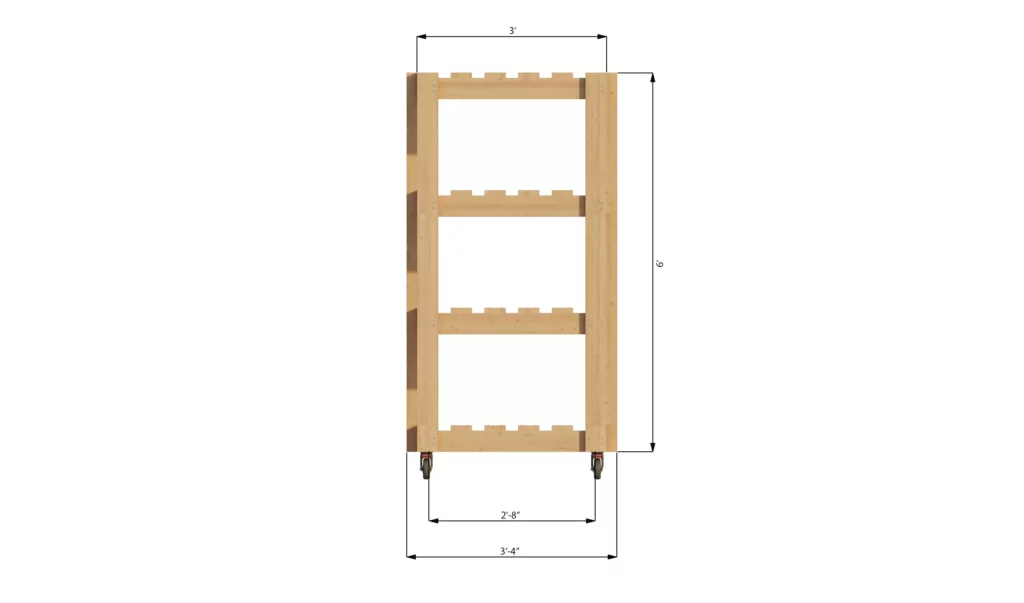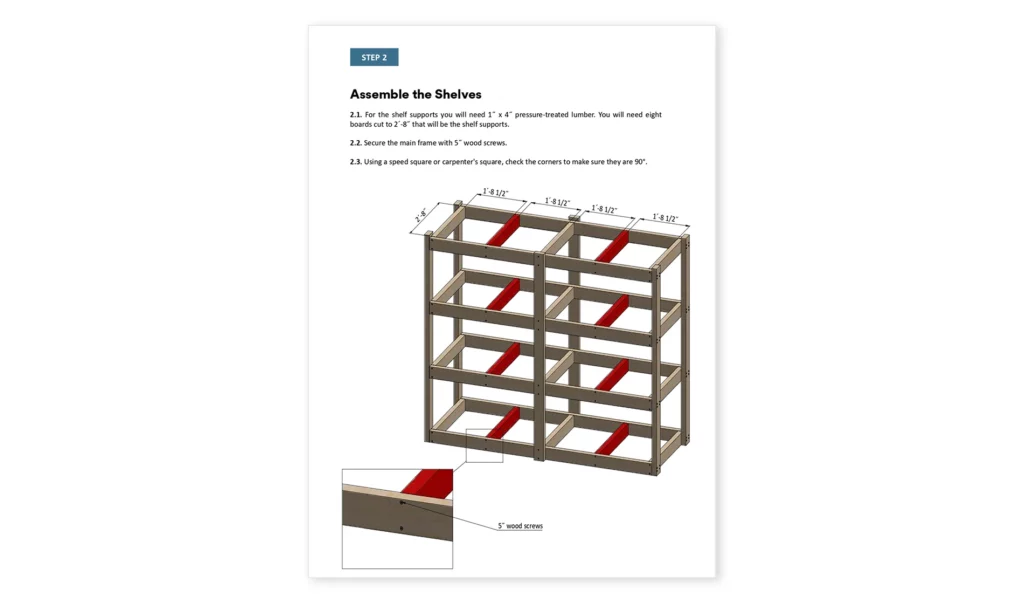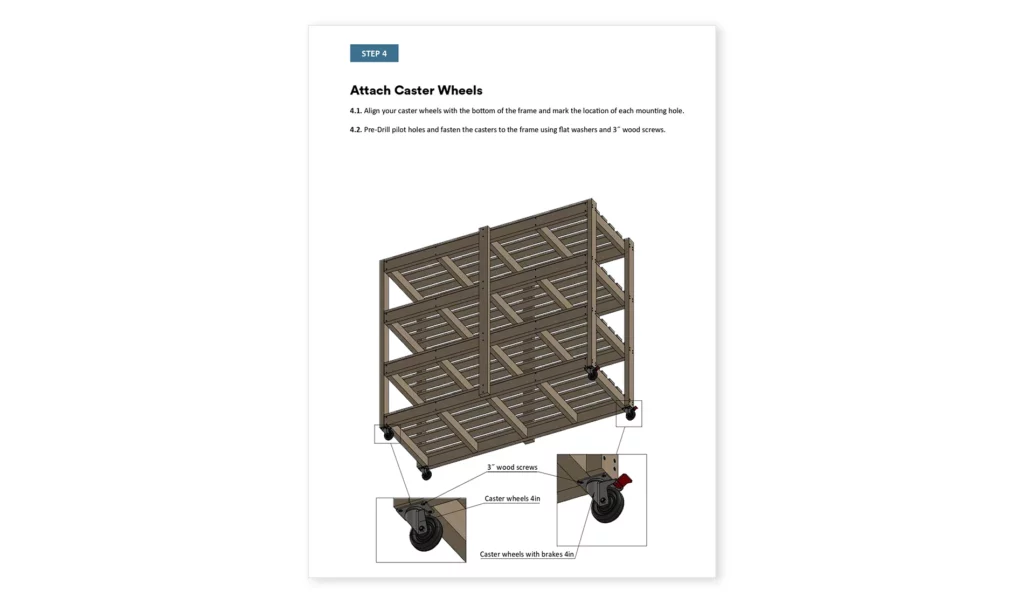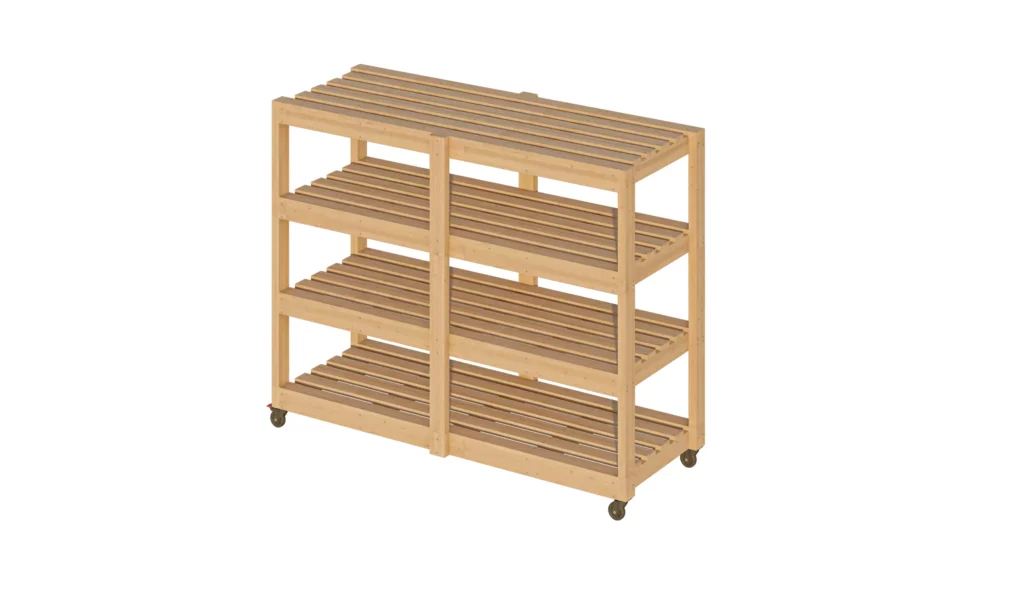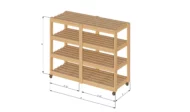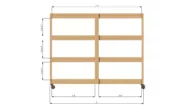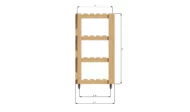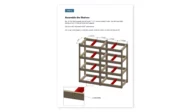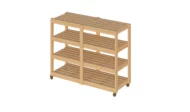3×8 Movable Garage Shelving Plans
Keep your garage organized with this sturdy rolling shelving unit, designed for easy mobility and quick access. The slatted shelves provide ventilation, making it ideal for tools, bins, and bulky storage.
$12.49 Original price was: $12.49.$6.99Current price is: $6.99.
Save 30%-50% vs pre-built shelves
Full material list & step-by-step instructions
Durable weather resistant design
Instant PDF download – Start build today
60-Day Money-back Guarantee
Description
These comprehensive DIY plans provide step-by-step guidance for building a heavy-duty, mobile shelving unit that offers unparalleled utility, strength, and versatility for your garage or workshop storage needs.
The design focuses on functionality, featuring a simple yet robust post-and-beam construction style that utilizes standard lumber sizes for the frame and plywood for the shelves. The plans detail the necessary cuts and measurements, allowing you to customize the dimensions to suit your specific space requirements.
One of the key features of this shelving unit is its mobility, thanks to the inclusion of heavy-duty locking caster wheels. This mobility provides several benefits:
1. Flexibility: Easily reconfigure your garage layout by moving the entire unit to accommodate large projects or maximize parking space.
2. Easy Cleaning: Roll the unit out of the way for thorough floor cleaning, a task that can be challenging with fixed shelving.
3. Full Accessibility: Access items stored at the back or reach wall-mounted power outlets, switches, or panels by simply rolling the unit away from the wall.
The unit’s design offers high-capacity storage, with a thick frame and well-supported shelves capable of handling heavy loads. The three deep tiers provide ample storage volume for items such as power tools, automotive supplies, and bulky equipment.
The plans also incorporate practical design elements, such as a slatted bottom shelf for improved air circulation and prevention of dust and debris accumulation, while the solid upper shelves offer a stable, flat surface for storing smaller items. The simple wooden construction allows for easy customization, such as adding hooks or modifying the layout to suit your needs.
With its large capacity and mobile design, this shelving unit is perfect for managing seasonal equipment, simplifying the process of rotating items like gardening tools, camping gear, or winter supplies in and out of accessible storage as the seasons change.
By following these detailed plans, you can build a powerful and dynamic organizational tool that adapts to the ever-changing needs of your garage or workshop, while enjoying the satisfaction of creating a customized storage solution tailored to your unique requirements.
Why Choose Our Garage Shelves Plans?
- Backed By Engineers For Complete Peace Of Mind
- Maximum Weight Capacity Guaranteed
- Plans Designed For Every Skill Level
- No Experience Required Simple Step-by-Step Guide
- Customizable Height And Depth Options
- Maximizes Vertical Storage Space
- Heavy Duty Without Heavy Cost
- Tested And Reviewed By Real DIY Builders Just Like You
Everything You Need to Build Your Garage Shelf

Expertly designed
Efficient cutting diagrams that help you maximize your materials and minimize waste while preparing your pieces.

Full list of materials
A comprehensive materials list that outlines exactly what lumber, hardware, and supplies you’ll need to complete the project.

Maintenance Design
Thoughtfully chosen weather-resistant materials, and simplified repair solutions for long-term durability.
Additional information
Essential specifications and building details to help you plan and execute your garage shelf project perfectly.

| Length | 8 |
|---|---|
| Width | 3 |
| Height | 6 |
| Dificulty | Easy |
| Materials | Wood |
| Measurement system | Imperial, Metric |
Reviews From Our Customers
Real builders share their success stories with our easy-to-follow garage shelves plans, helping you build with confidence.
Frequently Asked Questions
Standard lumber from any home improvement store and basic hardware - no specialty materials required.
Most builders complete the basic unit in one day, with complete custom configurations taking a weekend.
While our free-standing design is stable, anchoring the shelves to the wall may be necessary for maximum stability and to comply with local building codes.
Yes, if you have sufficient DIY experience.
Basic tools only: hammer, drill, level, and measuring tape - all power tool steps have manual alternatives.
Yes, some of our plans include optional wheel mounting instructions with specific weight ratings for mobile configurations.
Material costs typically range from $100-400 depending on size and local lumber prices.
While possible to build solo, some steps are easier with a helper - all lifting steps are engineered to be manageable by one person.


60-day money-back guarantee if you’re not satisfied
Built by 10,000+ happy customers

Related products
-
Sale!
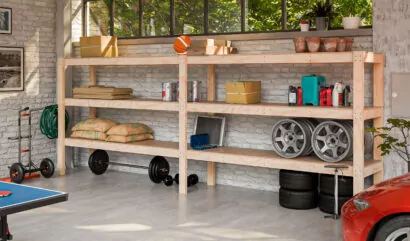
Two-bay Garage Storing Unit Plans
$12.49Original price was: $12.49.$6.99Current price is: $6.99. -
Sale!
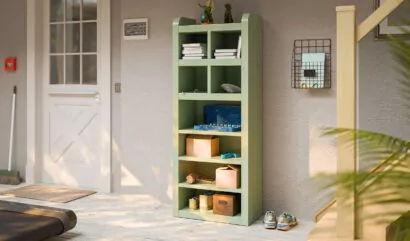
1×2 Garage Shelves Plans
$12.49Original price was: $12.49.$6.99Current price is: $6.99. -
Sale!
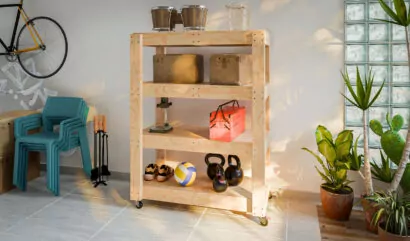
Movable 2×4 Garage Shelves Plans
$12.49Original price was: $12.49.$6.99Current price is: $6.99. -
Sale!
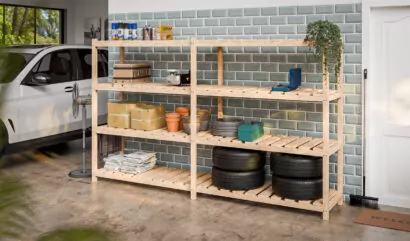
2×10 Garage Storage Rack Plans
$12.49Original price was: $12.49.$6.99Current price is: $6.99.
