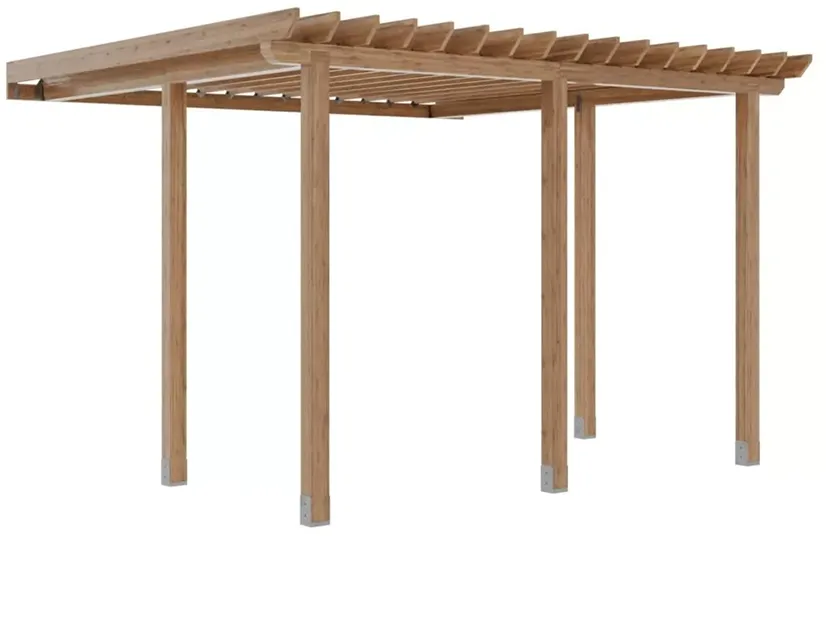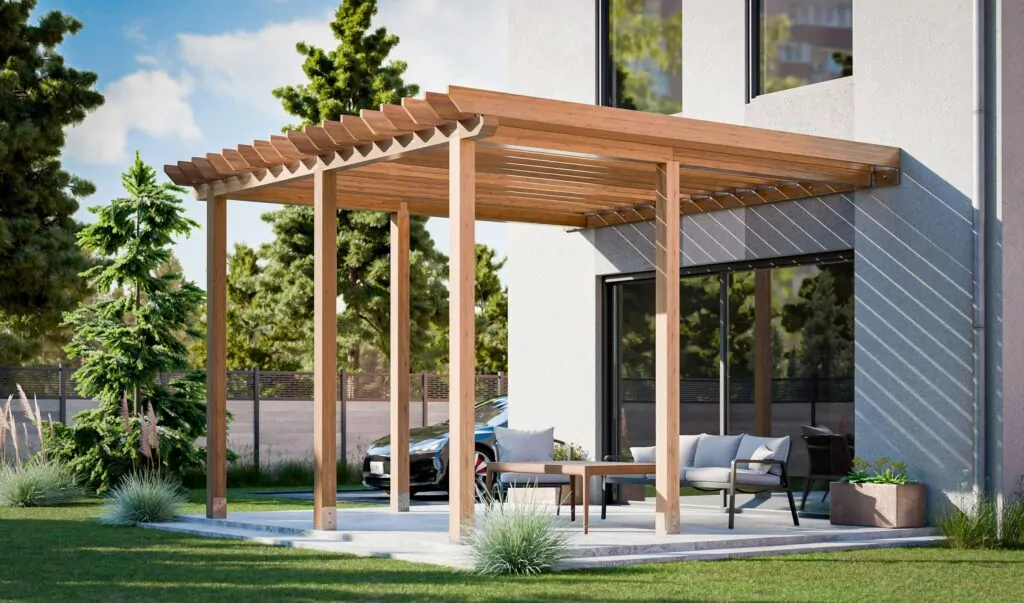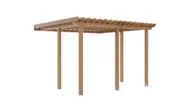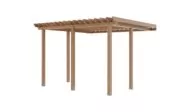16×16 Attached To House Pergola Plans
A modern attached pergola with a slatted roof and sturdy wooden frame, seamlessly extending outdoor living space while providing shade and style to a patio or backyard.
$19.99 Original price was: $19.99.$14.99Current price is: $14.99.
Save 30%-50% vs pre-built pergolas
Full material list & step-by-step instructions
Durable weather resistant design
Instant PDF download – Start build today
60-Day Money-back Guarantee
Description
These modern attached pergola plans will transform your outdoor space with their sleek, contemporary design. The 12×12 foot dimensions provide the perfect balance of coverage while maintaining an open atmosphere ideal for relaxing or entertaining. Each element of these DIY blueprints has been thoughtfully created for builders of all skill levels.
The digital plans include comprehensive step by step instructions that guide you through the entire construction process from foundation to finishing touches. You will receive a complete materials list specifying exactly what to purchase, detailed measurements to minimize waste, and clear assembly diagrams that eliminate guesswork.
This pergola design features clean architectural lines and a robust structure that attaches securely to your home, creating a natural extension of your living space. The plans are versatile enough to adapt to various settings including concrete patios, wooden decks, or landscaped garden areas.
The finished pergola serves multiple practical purposes beyond its aesthetic appeal. It provides defined space for outdoor furniture arrangements, creates partial shade for comfort during sunny days, and offers a framework for hanging lights, plants or outdoor curtains for added functionality. Perfect for homeowners looking to increase their usable outdoor living area with a project that can be completed over a weekend with basic tools and carpentry skills.
Why Choose Our Pergola Plans?
- Clear Instructions in Imperial and Metric Measurements
- Expert Reviewed Structural Specifications
- Start Your First DIY Project with Beginner Friendly Plans
- Never Miss a Part with Our Complete Material Shopping List
- Most Detailed Step by Step Instructions in the Industry
- Exclusive Modern Design Features Not Found Elsewhere
- Unique Weather Adapted Designs for Year Round Use
- The Most Flexible Material Options in DIY Pergola Plans
- Highest Rated Pergola Plans by DIY Community
Everything You Need to Build Your Dream Pergola

Expertly designed
Efficient cutting diagrams that help you maximize your materials and minimize waste while preparing your pieces.

Full list of materials
A comprehensive materials list that outlines exactly what lumber, hardware, and supplies you’ll need to complete the project.

Maintenance Design
Thoughtfully chosen weather-resistant materials, and simplified repair solutions for long-term durability.
Additional Pergola Information
Essential specifications and building details to help you plan and execute your pergola project perfectly.

| Dificulty | Easy |
|---|---|
| Length | 16 |
| Width | 16 |
| Height | 11 |
| Materials | Wood |
| Measurement system | Imperial, Metric |
Reviews From Our Customers
Real builders share their success stories with our easy-to-follow pergola plans, helping you build with confidence.
Frequently Asked Questions
With our detailed instructions, most DIY enthusiasts complete their pergola in 2-3 weekends. The actual time depends on your experience level and the size of the pergola, but our step-by-step guide ensures steady progress.
You'll need basic tools including a power drill, circular saw, level, measuring tape, post hole digger, and wrench set. Each plan includes a complete tool list, and most required tools are commonly found in home workshops or available for rent.
Permit requirements vary by location. Most areas require a permit for permanent structures, but our plans meet common building codes. We recommend checking with your local authorities before starting construction.
While our plans come in standard sizes, they can be modified to fit your space. We recommend staying within 20% of original dimensions to maintain structural integrity.
We recommend pressure-treated lumber for posts and either cedar or redwood for the remaining structure. These materials offer durability and resistance to outdoor elements, ensuring a long-lasting pergola.
Wood pergolas require annual inspection and periodic sealing or staining every 2-3 years.
Yes, we offer technical support through email. Our support team typically responds within 24 hours to assist with any construction questions you may have.


60-day money-back guarantee if you’re not satisfied
Built by 10,000+ happy customers

Related products
-
Sale!

DIY 12×12 Modern Garden Pergola Plans PDF
$19.99Original price was: $19.99.$14.99Current price is: $14.99. -
Sale!

12×12 Attached Pergola Plans
$19.99Original price was: $19.99.$14.99Current price is: $14.99. -
Sale!

DIY 12×12 Modern Backyard Pergola Plans With Raised Garden Bed
$19.99Original price was: $19.99.$14.99Current price is: $14.99. -
Sale!

16×16 Wooden Deck Pergola Blueprint PDF Instructions
$19.99Original price was: $19.99.$14.99Current price is: $14.99.













