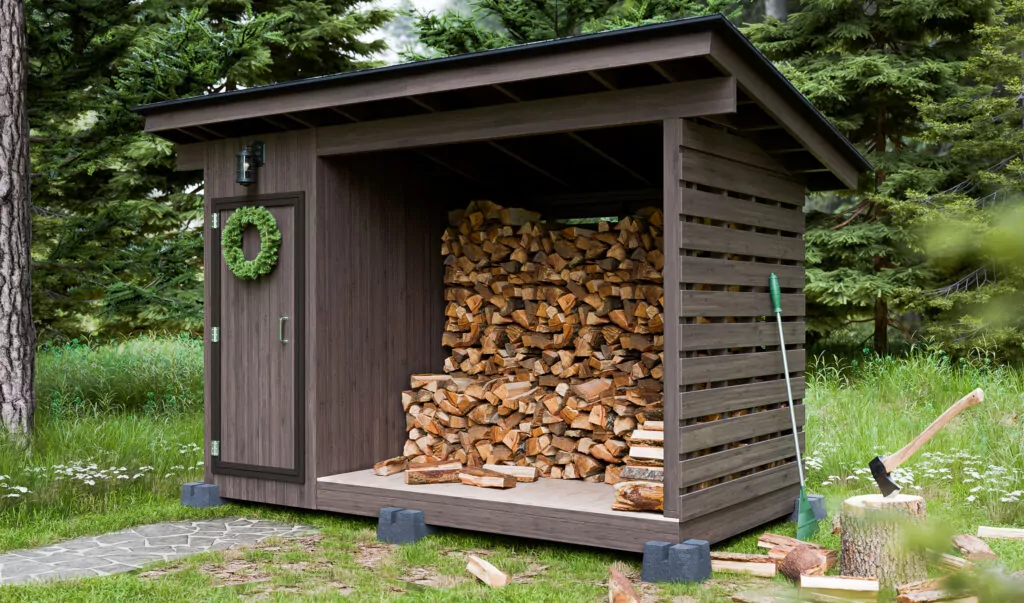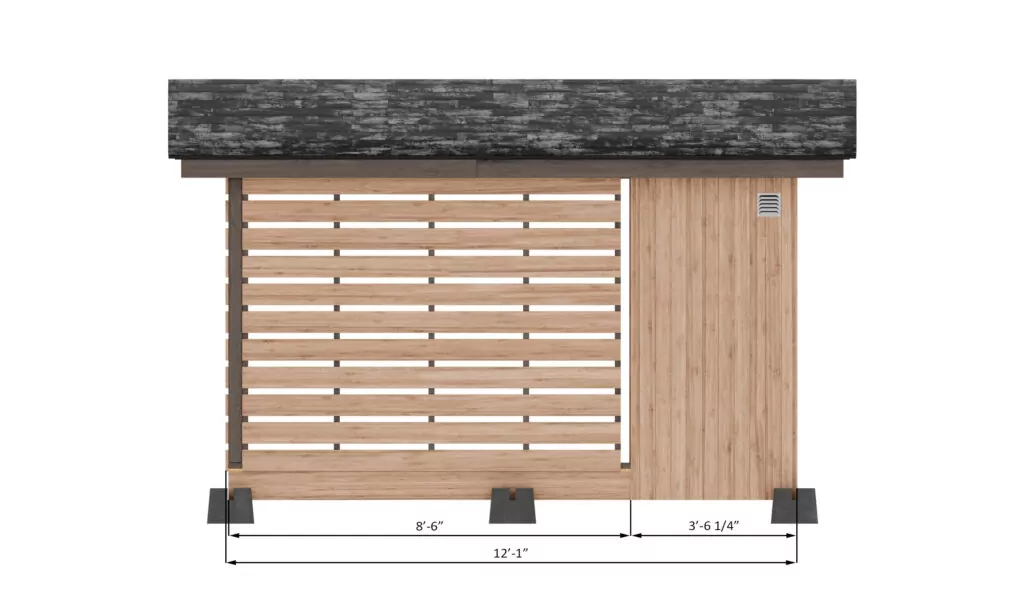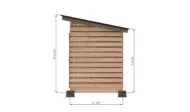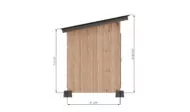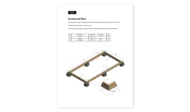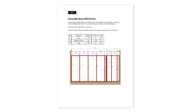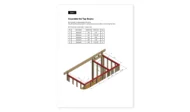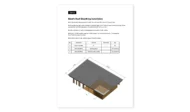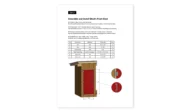6×12 Firewood Shed Plans
This firewood storage shed features a spacious ventilated section for proper wood drying and an enclosed storage area for tools or supplies. Its sturdy construction and weather-resistant roof provide long-lasting protection, keeping firewood dry and organized year-round.
$29.99 Original price was: $29.99.$19.99Current price is: $19.99.
Save 30%-50% vs pre-built sheds
Full material list & step-by-step instructions
Durable weather resistant design
Instant PDF download – Start build today
60-Day Money-back Guarantee
Description
Are you looking for a cost-effective way to store your firewood and kindling during the winter? Our comprehensive 6 x 12 firewood shed DIY plans offer the ideal solution for homeowners who depend on firewood for warmth. These detailed plans guide you through building a storage solution specifically designed to keep your firewood seasoned and ready to burn, even in harsh winter conditions.
The plans include specifications for precisely spaced vertical wooden boards that promote optimal airflow, a crucial feature for ensuring your firewood stays dry. Our design incorporates ample ventilation and strategic positioning to maximize sunlight exposure, which accelerates the drying process and prevents wood from rotting.
When completed, your firewood shed will provide sufficient space to organize and store up to 4 cords of dry firewood, while also offering additional room for seasonal storage of lawnmowers and gardening tools.
The lean-to roof design featured in our plans ensures efficient water runoff, protecting the structure and maintaining the quality of your stored wood. Our DIY plans include a materials list, step-by-step construction guidance, and finishing recommendations so you can paint or stain your completed shed to complement your home’s exterior.
Why Choose Our Firewood Shed Plans?
- Designed specifically for proper firewood drying
- Proper ventilation and water protection built into every plan
- Every lumber size and hardware piece precisely specified
- Detailed 3D renderings and diagrams for easy understanding
- Perfect for builders of all skill levels
- Optimized design reduces waste and saves money
- Tested and proven designs you can trust
Everything You Need to Build Your Dream Firewood Shed

Complete Plans
Features include detailed 3D diagrams, step-by-step instructions, and comprehensive guidance from foundation to roof.

Materials Guide
Complete shopping list, exact quantities needed, and detailed material specifications for efficient project planning.

Construction Details
Includes precise measurements, cut lists for all pieces, and detailed assembly diagrams for seamless construction.

Durability Features
Engineered with weather-resistant materials, robust structural design, and proven construction methods for lasting performance and protection.

Ventilation Features
Incorporates proper airflow design, strategic vent placement, and moisture control systems for optimal interior conditions.

Maintenance Design
Features easy-access panels, weather-resistant materials, and simplified repair solutions for long-term durability.
Additional information
Essential specifications and building details to help you plan and execute your firewood shed project perfectly.

| Cost | $17-$24 per square foot |
|---|---|
| Interior materials | Plywood sheathing |
| Exterior materials | Plywood sheathing, wood siding boards, asphalt shingles |
| Dificulty | Easy |
| Length | 12 |
| Width | 6 |
| Height | 9 |
| Roof | Lean-to |
| Materials | Wood |
| Measurement system | Imperial |
Reviews From Our Customers
Real builders share their success stories with our easy-to-follow firewood shed plans, helping you build with confidence.
Frequently Asked Questions
Each size is clearly marked with cord capacity from 1/2 cord for 2x3 up to 5 cords for 12x16.
We recommend pressure treated lumber for ground contact and standard lumber for upper structure.
Basic carpentry tools are sufficient circular saw drill and standard hand tools.
Most sizes can be completed in a weekend with two people working.
Yes the design includes proper overhang and ventilation features.
Plans include a sturdy brick-on-concrete foundation, combining the strength of a solid concrete base with a durable brick surface for stability and long-lasting support.
Our plans are crafted to align with standard residential codes, but local regulations can vary. We recommend checking with your local authorities to ensure full compliance for your project.

60-day money-back guarantee if you’re not satisfied
Built and trusted by over 10,000 happy shed owners!

Related products
-
Sale!

8×10 Firewood Shed Plan
$19.99Original price was: $19.99.$9.99Current price is: $9.99. -
Sale!
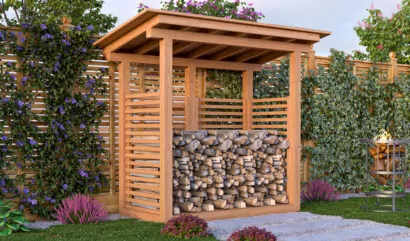
3×6 Firewood Shed Plan
$19.99Original price was: $19.99.$9.99Current price is: $9.99. -
Sale!

12×16 Firewood Shed Plan
$19.99Original price was: $19.99.$9.99Current price is: $9.99. -
Sale!
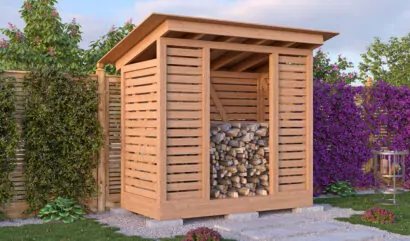
4×8 Firewood Shed Plan
$19.99Original price was: $19.99.$9.99Current price is: $9.99.
