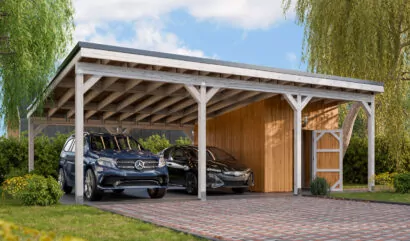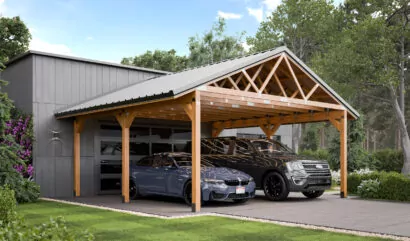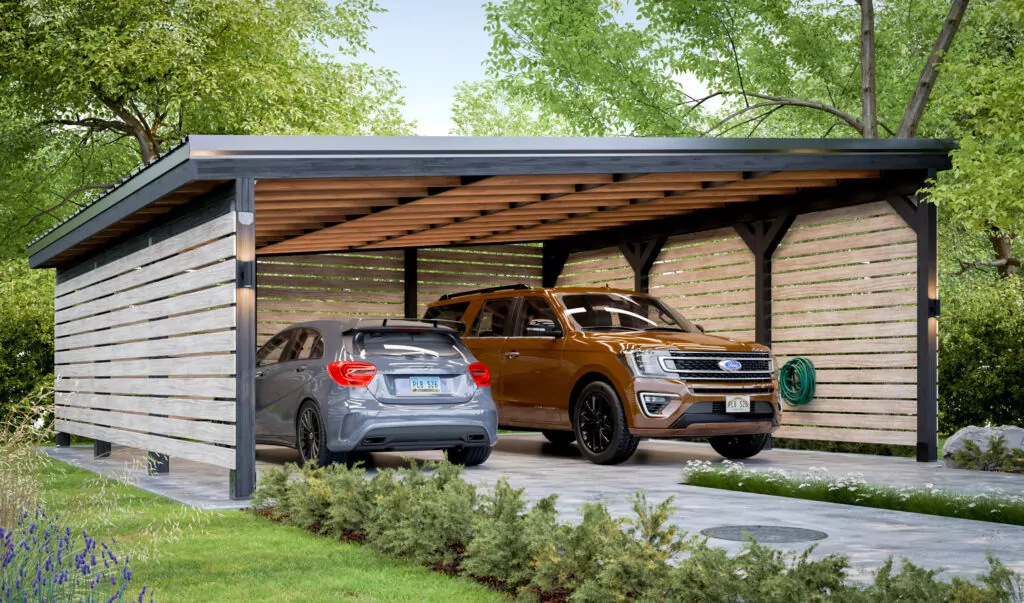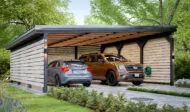Modern Double Carport Plans – 2-Car Covered Parking Structure
This spacious 24×24 double carport features a classic lean-to roof, a heavy-duty timber frame, and sturdy concrete posts, providing reliable, year-round protection for two vehicles.
$19.99 Original price was: $19.99.$14.99Current price is: $14.99.
Save 30%-50% vs pre-built carports
Full material list & step-by-step instructions
Durable weather resistant design
Instant PDF download – Start build today
60-Day Money-back Guarantee
Description
This modern 24×24 2 car carport offers stylish and functional protection for two vehicles with a sleek, open-front design and slatted wood privacy walls on the back and sides. The structure combines a flat roof and clean lines with warm wood elements, making it a perfect fit for contemporary homes.
The wide layout allows for easy parking of two cars, SUVs, or trucks side by side, while the partial enclosure enhances privacy and shields vehicles from sun, rain, and snow. Ventilation remains excellent thanks to the open front and top spacing between slats, preventing moisture buildup and allowing for year-round airflow.
Why Choose Our Carport Plans?
- Clear Instructions in Imperial and Metric Measurements
- Expert Reviewed Structural Specifications
- Start Your First DIY Project with Beginner Friendly Plans
- Never Miss a Part with Our Complete Material Shopping List
- Most Detailed Step by Step Instructions in the Industry
- Exclusive Modern Design Features Not Found Elsewhere
- Unique Weather Adapted Designs for Year Round Use
- The Most Flexible Material Options in DIY Pergola Plans
- Highest Rated Pergola Plans by DIY Community
Everything You Need to Build Your Dream Carport

Expertly designed
Efficient cutting diagrams that help you maximize your materials and minimize waste while preparing your pieces.

Full list of materials
A comprehensive materials list that outlines exactly what lumber, hardware, and supplies you’ll need to complete the project.

Maintenance Design
Thoughtfully chosen weather-resistant materials, and simplified repair solutions for long-term durability.
Additional Carport Information
Essential specifications and building details to help you plan and execute your chicken coop project perfectly.

| Dificulty | Medium |
|---|---|
| Length | 24 |
| Width | 24 |
| Height | 11 |
| Materials | Wood |
| Measurement system | Imperial, Metric |
Reviews From Our Customers
Real builders share their success stories with our easy-to-follow carport plans, helping you build with confidence.
Frequently Asked Questions
The plans are emailed as digital downloads in PDF format, which you can print or view on any device.
Yes, our premium carport plans are designed with clear instructions that both beginners and experienced DIYers can follow. The plans include detailed step-by-step guidance.
Basic tools required typically include a circular saw or miter saw, drill/driver, tape measure, level, and hammer. You'll also need a post hole digger for foundation work, a framing square for ensuring accurate angles, and proper safety equipment such as gloves and eye protection.
The plans specify using pressure-treated lumber for ground contact areas and weather-resistant lumber for the main structure. You'll also need quality exterior fasteners (galvanized or coated screws/nails) and appropriate roofing materials based on the specific design you choose.
Building time varies by design and experience level:
Single-car designs: 1-2 weekends with 1-2 people.
Larger designs: 2-4 weekends with 1-2 people.
RV carports: 3-5 weekends due to larger size.
Permit requirements vary by location. We recommend checking with your local building department before starting construction, as most permanent structures require permits.
Yes, the plans can be adapted to different dimensions. The basic construction techniques remain the same, though you'll need to adjust your material quantities accordingly.
The structures are designed for standard residential conditions, but local building codes may require additional reinforcement in areas with extreme weather. The plans include bracing details that can be enhanced for high-wind or heavy snow areas.

60-day money-back guarantee if you’re not satisfied
Built by 10,000+ happy customers

Related products
-
Sale!

Free Standing Lean To Carport Plans – Slanted Roof Car Shelter
$19.99Original price was: $19.99.$14.99Current price is: $14.99. -
Sale!

Two-Car Carport with Storage Shed Plans
$19.99Original price was: $19.99.$14.99Current price is: $14.99. -
Sale!

Attached Gable Roof Carport Plans
$19.99Original price was: $19.99.$14.99Current price is: $14.99. -
Sale!

DIY 10×18 Modern Carport Plans – Single-Car Parking Shelter
$19.99Original price was: $19.99.$14.99Current price is: $14.99.










