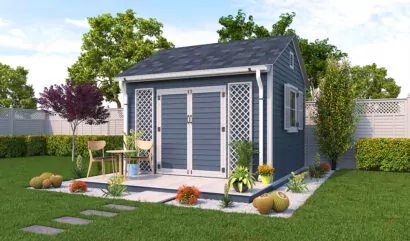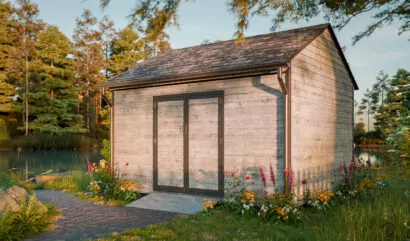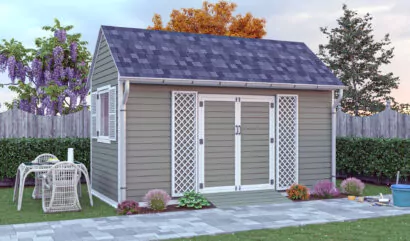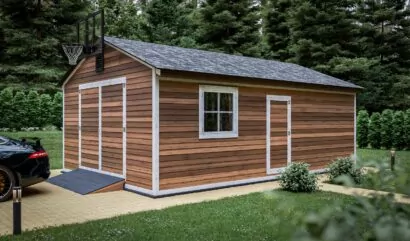16×20 Garden Shed Plans Spacious Storage & Multi-Use Gable
Durable 16 x 20 garden shed with 320 sq ft storage, wide door, windows, and gable roof for versatile outdoor use and protection.
$29.99 Original price was: $29.99.$19.99Current price is: $19.99.
Save 30%-50% vs pre-built sheds
Full material list & step-by-step instructions
Durable weather resistant design
Instant PDF download – Start build today
60-Day Money-back Guarantee
Description
Our 16 x 20 garden shed plans provide a comprehensive guide to building a spacious storage solution with 320 square feet of floor space. These DIY blueprints are designed for homeowners and gardeners who want to create additional storage for ATVs, riding mowers, workbenches, and power tools without the expense of pre-built structures.
The plans include specifications for tall siding walls that offer plenty of vertical space for storing long-handled tools like ladders, shovels, and rakes. We also provide optional shelf installation guides to help you maximize storage potential and keep smaller items organized according to your specific needs.
These versatile shed plans can be adapted for multiple purposes beyond basic storage. The designs work equally well for creating a potting shed, workshop, studio, or home office space. With minor modifications outlined in the plans, you can even transform the structure into a play area for children.
The design features an extra-wide 64-inch door plan to ensure easy access for bulky items. Our plans also include detailed instructions for building a sturdy ramp that makes moving mowers and wheeled equipment in and out simple and convenient.
Natural lighting is addressed through the inclusion of square window plans with 3′ 9″ sides. The gable-style roof design ensures your finished structure will be completely weather tight, protecting everything inside from the elements. Our detailed blueprints make this project accessible even for those with intermediate DIY skills.
Why Choose Our Shed Plans?
- DIY-Friendly Instructions: Perfect for builders of all skill levels
- Detailed materials list, cutting sheets, step-by-step instructions
- Instant Download: Get your plans immediately after purchase
- Clear 3D Visuals: Detailed renderings and diagrams for easy understanding
- Expert Build Support: Access to guidance during construction
- Material Efficiency: Optimized design reduces waste and saves money
- Multiple Size Options: Choose dimensions that fit your space and needs
- Satisfaction Guarantee: Tested and proven designs you can trust
Everything You Need to Build Your Dream Shed

Complete Plans
Features include detailed 3D diagrams, step-by-step instructions, and comprehensive guidance from foundation to roof.

Materials Guide
Complete shopping list, exact quantities needed, and detailed material specifications for efficient project planning.

Construction Details
Includes precise measurements, cut lists for all pieces, and detailed assembly diagrams for seamless construction.

Durability Features
Engineered with weather-resistant materials, robust structural design, and proven construction methods for lasting performance and protection.

Ventilation Features
Incorporates proper airflow design, strategic vent placement, and moisture control systems for optimal interior conditions.

Maintenance Design
Features easy-access panels, weather-resistant materials, and simplified repair solutions for long-term durability.
Additional information
Essential specifications and building details to help you plan and execute your shed project perfectly.

| Cost | $17-$24 per square foot |
|---|---|
| Foundation type | Concrete and brick pavers |
| Dificulty | Advanced |
| Interior materials | Plywood sheathing |
| Exterior materials | Plywood sheathing, clapboard siding, asphalt shingles |
| Length | 20 |
| Width | 16 |
| Height | 12 |
| Materials | Asphalt shingles, Glass, Plywood, Wood |
| Roof | Gable |
| Measurement system | Imperial |
What Our Customers Are Saying
Real builders share their success stories with our easy-to-follow shed plans, helping you build with confidence.
Frequently Asked Questions
The most popular shed styles include gable sheds with their classic roofs, barn sheds with their gambrel roofs and ample headspace, lean-to sheds with their simple single-sloped roofs, modern sheds with their sleek and minimalist exteriors, and craftsman sheds with their smooth roof lines and charming trim accents.
To determine the right shed size, consider what you'll be storing, the available space in your backyard, and whether you need room for future expansion. Measure your backyard carefully and think about how the shed will fit into the overall landscape.
Common shed foundation types include concrete slabs, gravel pads, concrete blocks with wooden skids, and poured concrete footers with wooden beams. The best foundation for your shed will depend on factors like the size and style of the shed, local climate and soil conditions, and your budget.
A good shed plan should include clear and detailed instructions with diagrams and illustrations, a comprehensive materials list with quantities and specifications, information on the required foundation and framing, and access to reliable customer support. It should also specify the necessary tools and materials, provide guidance on shed location and space planning, and offer options for customization and security features.
Yes we do offer. Browse our FREE starter shed plans to see what our free blueprints include.
- Detailed construction blueprints
- Complete materials list
- Complete cutting list
- Step-by-step instructions
- Foundation guidelines
- Cut lists
- 3D renderings
Yes, our plans are designed for DIY builders with basic construction knowledge. Most projects can be completed over a weekend using common tools. However, we always recommend seeking additional help. Not only will this allow you to complete the project more quickly, but it will also make the process much safer.
Essential tools include:
- Circular saw
- Drill/driver
- Level
- Measuring tape
- Hammer
- Speed square
A complete tool list comes with each plan.
LP SmartSide siding offers durability with a 50-year warranty and engineered wood construction. Vinyl siding provides low maintenance and weather resistance at an affordable price point. Cedar siding delivers natural beauty and insect resistance but comes at a premium cost. Metal siding ensures longevity and fire resistance with a modern aesthetic. Fiber cement combines extreme durability and fire resistance while maintaining a wood-like appearance.
A small shed up to 8x8 typically takes one to two days to complete. Medium-sized sheds between 8x12 and 10x12 require two to three days. Larger sheds of 12x16 or more need three to five days for construction. Site preparation and foundation installation usually add an additional day to the timeline.


60-day money-back guarantee if you’re not satisfied
Built and trusted by over 10,000 happy shed owners!

Related products
-
Sale!

12×12 Garden Shed Plans Gable Roof, Large Door & Windows
$29.99Original price was: $29.99.$19.99Current price is: $19.99. -
Sale!

12×14 Gable Shed Plans Easy Build, Wide Door & Ramp
$29.99Original price was: $29.99.$19.99Current price is: $19.99. -
Sale!

Gable Garden Shed Plans 8×16 Storage with Wide Opening
$29.99Original price was: $29.99.$14.99Current price is: $14.99. -
Sale!

16×24 Gable Garage Shed Plans Store Vehicles & More
$29.99Original price was: $29.99.$19.99Current price is: $19.99.



















