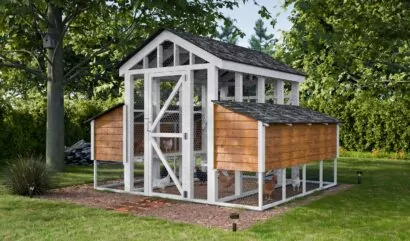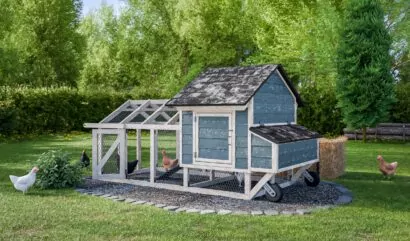10×20 Walk-in Chicken Run Plans With Nesting Boxes
Spacious walk-in coop designed for up to 20 hens, featuring a secure enclosed run, cozy hutch, ample nesting boxes, and convenient access doors for easy egg collection and hassle-free flock care.
$29.99 Original price was: $29.99.$19.99Current price is: $19.99.
Save 30%-50% vs pre-built coops
Full material list & step-by-step instructions
Durable weather resistant design
Instant PDF download – Start build today
60-Day Money-back Guarantee
Description
Our 10×20 walk-in hen coop digital plans are designed for chicken keepers who need to house up to 20 hens comfortably and securely. These DIY plans show you how to build a practical coop that combines essential functionality with straightforward construction methods that even novice builders can follow.
The plans detail how to create a spacious enclosed run where your chickens can exercise and forage safely, protected from predators and harsh weather. You will learn how to incorporate dedicated spaces for feeders and waterers that prevent contamination and reduce daily maintenance time. The step-by-step instructions show you how to build a sturdy ramp with the proper incline for easy chicken access between the run and elevated sleeping area.
The nesting box section of our plans includes measurements for constructing side-access doors that make egg collection efficient while minimizing stress to your laying hens. The roosting area design accommodates multiple birds with appropriate spacing to prevent overcrowding and promote better flock health. These comprehensive plans help you create a coop that simplifies chicken keeping tasks while providing your flock with all the essential features they need to thrive.
Why Choose Our Chicken Coop Plans?
- Built for comfort with smart ventilation and practical airflow design
- Advanced protection with secure doors and strong wire mesh system
- Smart maintenance layout with easy access and practical cleaning
- Precisely calculated space design for flocks from 6 to 50 chickens
- Long lasting construction with lumber and weather tested materials
- Adaptable design with multiple shelter options and seasonal flexibility
- Versatile sizing from compact backyard coops to large scale housing
- Wellness focused layout with optimized shelter and protected living spaces
Everything You Need to Build Your Dream Coop

Complete Plans
Features include detailed 3D diagrams, step-by-step instructions, and comprehensive guidance from foundation to roof.

Materials Guide
Complete shopping list, exact quantities needed, and detailed material specifications.

Construction Details
Includes precise measurements, cut lists for all pieces, and detailed assembly diagrams.

Safety Features
Provides predator protection, a secure latching system, and an elevated design.

Comfort Elements
Includes proper ventilation, multiple nesting boxes, and weather protection.

Maintenance Design
Includes easy cleaning access, removable components, and durable materials.
Additional information
Essential specifications and building details to help you plan and execute your chicken coop project perfectly.

| Measurement system | Imperial, Metric |
|---|---|
| Dificulty | Medium |
| Length | 20 |
| Width | 10 |
| Height | 11 |
| Chicken capacity | 20 |
| Nesting boxes | 20 |
| Materials | OSB, PBR Panels, Wood |
What Our Customers Are Saying
Real builders share their success stories with our easy-to-follow chicken coop plans, helping you build with confidence.
Frequently Asked Questions
We offer a 60-day satisfaction guarantee on all our chicken coop plans. If you're not completely satisfied with your purchase, simply contact our customer support team, and we'll process a full refund. Top satisfaction is our priority.
All plans are delivered instantly via email as downloadable PDFs after purchase. The plans include detailed drawings, measurements, and step-by-step instructions. They're printer-friendly and can be viewed on your phone, tablet or standard computer.
We provide comprehensive email support for all plan purchases. Our experienced team is available to answer your questions about materials, construction techniques, and any challenges you encounter during your build. Typically, we respond within 24 hours during business days.
• Budget-Friendly: $500 - $800
• Mid-Range: $800 - $1,500
• High-End: $1,500 - $3,000+
Material costs typically range from $500-$1000 depending on the coop size and your local lumber prices. Each plan includes a detailed materials list with estimated quantities to help you budget accurately. We recommend checking local suppliers for current pricing.
Our plans are designed to make your build straightforward and enjoyable. If you’re looking to customize like resizing or adding extra features you can absolutely make adjustments with some additional calculations. And don’t worry, our support team is here to assist you with any questions about the original design!
Based on our product data, most coops require standard woodworking tools:
• Basic tools: Circular saw, drill, measuring tape, level, square
• Materials: Primarily wood construction with options for plywood, OSB, polycarbonate, and asphalt shingles for roofing
• Hardware: Screws, hinges, latches, and hardware cloth for predator protection
Our plans come in three difficulty levels:
• Easy: Perfect for beginners with basic DIY experience
• Medium: Suitable for those with some woodworking experience
• Advanced: Designed for experienced builders
Each plan clearly states the difficulty level and required skills.
We recommend pressure-treated lumber for the frame and any ground contact points, with exterior-grade plywood or OSB for walls and floors. Cedar is an excellent premium option for better weather resistance. All our plans specify appropriate wood types for each component.
Our coop designs incorporate the essential 1:10 ratio of ventilation to floor space through:
• Adjustable vents near the roof
• Cross-ventilation windows
• Gap between walls and roof (protected from rain)
• Covered openings to prevent drafts while maintaining airflow
Our plans feature several cleaning-friendly design elements:
• Full-height or partly access doors for easy interior access
• Removable dropping boards under roosts
• Smooth interior surfaces
• Tilt-out nesting boxes for easy egg collection
• Raised floor design to prevent moisture buildup
Regular maintenance is key for coop longevity:
• Weekly: Clean dropping boards and refresh bedding
• Monthly: Deep clean, check hardware and latches
• Seasonally: Inspect roof, ventilation, and predator proofing
• Annually: Treat wood surfaces and check structural integrity


60-day money-back guarantee if you’re not satisfied
Built by 10,000+ happy chicken owners

Related products
-
Sale!

10×12 Medium Chicken Coop & Run Plans For 12 Hens
$29.99Original price was: $29.99.$19.99Current price is: $19.99. -
Sale!

6×8 Chicken Run With Nesting Boxes Plans
$29.99Original price was: $29.99.$19.99Current price is: $19.99. -
Sale!

4×8 Small Chicken Tractor Plans For 6 Chickens
$29.99Original price was: $29.99.$19.99Current price is: $19.99. -
Sale!

6×8 Walk-in Chicken Run Plans
$29.99Original price was: $29.99.$19.99Current price is: $19.99.





















